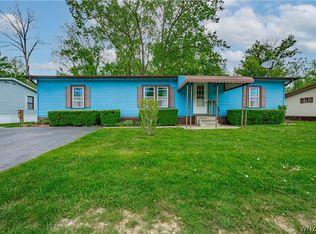Closed
$250,000
1847 Tuscarora Rd, Niagara Falls, NY 14304
5beds
1,800sqft
Single Family Residence
Built in 1862
3.72 Acres Lot
$-- Zestimate®
$139/sqft
$2,245 Estimated rent
Home value
Not available
Estimated sales range
Not available
$2,245/mo
Zestimate® history
Loading...
Owner options
Explore your selling options
What's special
Welcome to 1847 Tuscarora Rd, Niagara Falls, NY 14304 — a rare opportunity to own a spacious 5-bedroom, 2-bath home in the highly sought-after Niagara Wheatfield School District. Perfectly suited for families, investors, or those looking for extra space both inside and out.
This property includes an additional 3.5-acre parcel (Parcel #: 293000-146-017-0002-024-000), bringing the total lot size to just shy of 4 acres—a true gem for those seeking privacy, expansion potential, or recreational use.
Enjoy the best of both worlds with a peaceful, country-like setting while still being just minutes from all the amenities of Niagara Falls. With its generous layout and expansive land, this property offers incredible potential for your vision.
Don't miss your chance to own a unique piece of real estate with space to grow in a desirable school district!
***SELLER WILL CONSIDER OFFERS BETWEEN $199.9K AND $249.9K***
Zillow last checked: 8 hours ago
Listing updated: October 07, 2025 at 09:43am
Listed by:
Ryan T Carney 716-559-9972,
WNY Metro Roberts Realty
Bought with:
Mitchell Ladd, 10401320475
Ladd Exclusive Realty
Source: NYSAMLSs,MLS#: B1607651 Originating MLS: Buffalo
Originating MLS: Buffalo
Facts & features
Interior
Bedrooms & bathrooms
- Bedrooms: 5
- Bathrooms: 2
- Full bathrooms: 2
- Main level bathrooms: 1
- Main level bedrooms: 2
Heating
- Gas, Forced Air, Radiant
Appliances
- Included: Gas Water Heater
Features
- Separate/Formal Dining Room, Separate/Formal Living Room, Bedroom on Main Level
- Flooring: Other, See Remarks
- Basement: Full
- Has fireplace: No
Interior area
- Total structure area: 1,800
- Total interior livable area: 1,800 sqft
Property
Parking
- Parking features: No Garage
Features
- Levels: Two
- Stories: 2
- Exterior features: Gravel Driveway
Lot
- Size: 3.72 Acres
- Dimensions: 120 x 80
- Features: Rectangular, Rectangular Lot
Details
- Parcel number: 2930001460170002024000
- Special conditions: Standard
Construction
Type & style
- Home type: SingleFamily
- Architectural style: Two Story
- Property subtype: Single Family Residence
Materials
- Aluminum Siding, Vinyl Siding
- Foundation: Stone
- Roof: Asphalt
Condition
- Resale
- Year built: 1862
Utilities & green energy
- Sewer: Septic Tank
- Water: Connected, Public
- Utilities for property: Water Connected
Community & neighborhood
Location
- Region: Niagara Falls
Other
Other facts
- Listing terms: Cash,Conventional,FHA,VA Loan
Price history
| Date | Event | Price |
|---|---|---|
| 10/3/2025 | Sold | $250,000+25.1%$139/sqft |
Source: | ||
| 6/30/2025 | Pending sale | $199,900$111/sqft |
Source: | ||
| 5/19/2025 | Listed for sale | $199,9000%$111/sqft |
Source: | ||
| 5/8/2025 | Listing removed | $199,999$111/sqft |
Source: | ||
| 1/7/2025 | Listed for sale | $199,999+471.4%$111/sqft |
Source: | ||
Public tax history
| Year | Property taxes | Tax assessment |
|---|---|---|
| 2024 | -- | $48,200 |
| 2023 | -- | $48,200 |
| 2022 | -- | $48,200 |
Find assessor info on the county website
Neighborhood: 14304
Nearby schools
GreatSchools rating
- 7/10West Street Elementary SchoolGrades: K-5Distance: 4.8 mi
- 6/10Edward Town Middle SchoolGrades: 6-8Distance: 3.7 mi
- 6/10Niagara Wheatfield Senior High SchoolGrades: 9-12Distance: 3.7 mi
Schools provided by the listing agent
- District: Niagara Wheatfield
Source: NYSAMLSs. This data may not be complete. We recommend contacting the local school district to confirm school assignments for this home.
