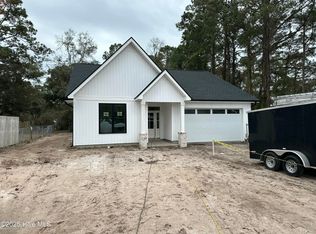Sold for $342,500 on 08/15/25
$342,500
1847 Seashore Road SW, Supply, NC 28462
3beds
2,073sqft
Single Family Residence
Built in 1971
0.47 Acres Lot
$344,200 Zestimate®
$165/sqft
$2,204 Estimated rent
Home value
$344,200
$313,000 - $375,000
$2,204/mo
Zestimate® history
Loading...
Owner options
Explore your selling options
What's special
Stylish, Fully Renovated Ranch Near Holden Beach! This beautifully updated 1970s ranch, set on nearly half an acre, seamlessly blends classic charm with modern elegance. Completely renovated in 2024, this home has been impeccably maintained and is move-in ready! Step inside to a stunning chef's kitchen, where sleek shaker-style soft-close cabinets, elegant hardware, a stylish tile backsplash, and gleaming white quartz countertops create a contemporary feel. The leathered granite island offers both beauty and functionality, while stainless steel appliances complete the modern look. The open-concept design flows effortlessly into the dining and living areas, bathed in natural light for a warm and inviting atmosphere. A versatile flex space—perfect as an office, guest bedroom, or home gym—adds to the home's practicality. Retreat to the primary suite, a private oasis featuring a spacious walk-in closet and a spa-like ensuite bath with extravagant finishes and a tiled walk-in shower. Two additional bedrooms and a second stylish bathroom, complete with a lavish vanity and elegant tile work, round out the floor plan. Step outside to your expansive, fenced-in backyard, offering ultimate privacy and endless opportunities for relaxation or entertaining. A handy work shed provides ample storage for tools and outdoor gear. Best of all, you're just moments away from the pristine shores of Holden Beach—live the coastal lifestyle you've always dreamed of!
Zillow last checked: 8 hours ago
Listing updated: August 16, 2025 at 09:23am
Listed by:
Hamilton Realty Group 888-584-9431,
eXp Realty,
Seth L Robbins 910-279-1934,
eXp Realty
Bought with:
Mandy L Pope, 309155
The Saltwater Agency
Source: Hive MLS,MLS#: 100495678 Originating MLS: Brunswick County Association of Realtors
Originating MLS: Brunswick County Association of Realtors
Facts & features
Interior
Bedrooms & bathrooms
- Bedrooms: 3
- Bathrooms: 2
- Full bathrooms: 2
Primary bedroom
- Level: Main
- Dimensions: 16.66 x 11.5
Bedroom 2
- Level: Main
- Dimensions: 14 x 13.66
Bedroom 3
- Level: Main
- Dimensions: 15.5 x 11.5
Den
- Level: Main
- Dimensions: 17.33 x 13.33
Dining room
- Level: Main
- Dimensions: 11 x 6
Kitchen
- Level: Main
- Dimensions: 15.33 x 10.33
Laundry
- Level: Main
- Dimensions: 7.66 x 7
Living room
- Level: Main
- Dimensions: 15.33 x 13
Office
- Level: Main
- Dimensions: 11.5 x 10.5
Heating
- Heat Pump, Electric
Cooling
- Heat Pump
Appliances
- Included: Electric Oven, Built-In Microwave, Dishwasher
- Laundry: Laundry Room
Features
- Master Downstairs, Walk-in Closet(s), Walk-in Shower, Walk-In Closet(s)
- Basement: None
- Attic: None
- Has fireplace: No
- Fireplace features: None
Interior area
- Total structure area: 2,073
- Total interior livable area: 2,073 sqft
Property
Parking
- Parking features: Gravel
Features
- Levels: One
- Stories: 1
- Patio & porch: Patio
- Exterior features: None
- Fencing: Chain Link,Wood
- Waterfront features: None
Lot
- Size: 0.47 Acres
- Dimensions: 150 x 139 x 151 x 136
- Features: Corner Lot
Details
- Additional structures: Shed(s)
- Parcel number: 232hf017
- Zoning: RES
- Special conditions: Standard
Construction
Type & style
- Home type: SingleFamily
- Property subtype: Single Family Residence
Materials
- Brick, Vinyl Siding
- Foundation: Slab, Crawl Space
- Roof: Shingle
Condition
- New construction: No
- Year built: 1971
Utilities & green energy
- Sewer: Septic Tank
- Water: Public
- Utilities for property: Water Available
Green energy
- Green verification: None
Community & neighborhood
Location
- Region: Supply
- Subdivision: Sea Aire Estates
HOA & financial
HOA
- Has HOA: Yes
- HOA fee: $20 monthly
- Amenities included: None
- Association name: Sea Aire Estates
Other
Other facts
- Listing agreement: Exclusive Right To Sell
- Listing terms: Cash,Conventional,FHA,USDA Loan,VA Loan
Price history
| Date | Event | Price |
|---|---|---|
| 8/15/2025 | Sold | $342,500-1.9%$165/sqft |
Source: | ||
| 7/15/2025 | Contingent | $349,000$168/sqft |
Source: | ||
| 5/29/2025 | Price change | $349,000-4.1%$168/sqft |
Source: | ||
| 5/20/2025 | Price change | $364,000-1.4%$176/sqft |
Source: | ||
| 4/21/2025 | Price change | $369,000-1.3%$178/sqft |
Source: | ||
Public tax history
| Year | Property taxes | Tax assessment |
|---|---|---|
| 2025 | $1,468 +43.4% | $322,990 +67.4% |
| 2024 | $1,024 | $192,950 |
| 2023 | $1,024 0% | $192,950 +34.9% |
Find assessor info on the county website
Neighborhood: 28462
Nearby schools
GreatSchools rating
- 3/10Virginia Williamson ElementaryGrades: PK-5Distance: 5.7 mi
- 4/10Cedar Grove MiddleGrades: 6-8Distance: 3.1 mi
- 3/10West Brunswick HighGrades: 9-12Distance: 7.6 mi
Schools provided by the listing agent
- Elementary: Virginia Williamson
- Middle: Cedar Grove
- High: West Brunswick
Source: Hive MLS. This data may not be complete. We recommend contacting the local school district to confirm school assignments for this home.

Get pre-qualified for a loan
At Zillow Home Loans, we can pre-qualify you in as little as 5 minutes with no impact to your credit score.An equal housing lender. NMLS #10287.
Sell for more on Zillow
Get a free Zillow Showcase℠ listing and you could sell for .
$344,200
2% more+ $6,884
With Zillow Showcase(estimated)
$351,084