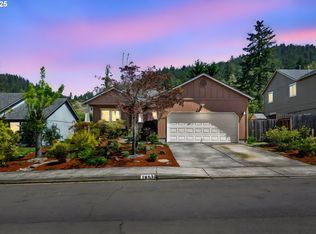Sold
$390,000
1847 S 61st St, Springfield, OR 97478
3beds
1,310sqft
Residential, Single Family Residence
Built in 2003
7,405.2 Square Feet Lot
$407,500 Zestimate®
$298/sqft
$2,179 Estimated rent
Home value
$407,500
$387,000 - $428,000
$2,179/mo
Zestimate® history
Loading...
Owner options
Explore your selling options
What's special
Back yard mountain views! Home backs to Weyerhaeuser Rd. and vacant hill. Well kept craftsman style with high ceilings, sliding door patio access from great room. Half wall separation from dining/kitchen combo and living room. This home has spacious bedrooms and a Master ensuite. Great accessibility to I-105, shopping and McKenzie River outdoor recreation.
Zillow last checked: 8 hours ago
Listing updated: February 27, 2023 at 12:44am
Listed by:
Susan Sparks 541-915-5310,
Hybrid Real Estate
Bought with:
Benjamin Fogelson, 200410258
InEugene Real Estate, LLC
Source: RMLS (OR),MLS#: 22437763
Facts & features
Interior
Bedrooms & bathrooms
- Bedrooms: 3
- Bathrooms: 2
- Full bathrooms: 2
- Main level bathrooms: 2
Primary bedroom
- Features: Bathtub With Shower, Laminate Flooring, Suite
- Level: Main
- Area: 156
- Dimensions: 12 x 13
Bedroom 2
- Features: Closet, Laminate Flooring
- Level: Main
- Area: 80
- Dimensions: 8 x 10
Bedroom 3
- Features: Closet, Laminate Flooring
- Level: Main
- Area: 117
- Dimensions: 9 x 13
Dining room
- Features: Kitchen Dining Room Combo, High Ceilings
- Level: Main
- Area: 80
- Dimensions: 8 x 10
Kitchen
- Features: Kitchen Dining Room Combo
- Level: Main
- Area: 100
- Width: 10
Living room
- Features: Sliding Doors, High Ceilings, Laminate Flooring
- Level: Main
- Area: 182
- Dimensions: 14 x 13
Heating
- Radiant
Appliances
- Included: Dishwasher, Free-Standing Range, Free-Standing Refrigerator, Electric Water Heater
- Laundry: Laundry Room
Features
- High Ceilings, Closet, Kitchen Dining Room Combo, Bathtub With Shower, Suite
- Flooring: Laminate
- Doors: Sliding Doors
- Windows: Vinyl Frames
- Basement: Crawl Space
Interior area
- Total structure area: 1,310
- Total interior livable area: 1,310 sqft
Property
Parking
- Total spaces: 2
- Parking features: Driveway, Attached
- Attached garage spaces: 2
- Has uncovered spaces: Yes
Accessibility
- Accessibility features: Accessible Entrance, Ground Level, Main Floor Bedroom Bath, One Level, Utility Room On Main, Accessibility
Features
- Levels: One
- Stories: 1
Lot
- Size: 7,405 sqft
- Features: SqFt 7000 to 9999
Details
- Parcel number: 1701281
- Zoning: LD
Construction
Type & style
- Home type: SingleFamily
- Architectural style: Craftsman
- Property subtype: Residential, Single Family Residence
Materials
- T111 Siding
- Roof: Composition
Condition
- Resale
- New construction: No
- Year built: 2003
Utilities & green energy
- Sewer: Public Sewer
- Water: Public
Community & neighborhood
Location
- Region: Springfield
HOA & financial
HOA
- Has HOA: Yes
- HOA fee: $80 annually
- Second HOA fee: $50 one time
Other
Other facts
- Listing terms: Cash,Conventional,FHA,State GI Loan,VA Loan
- Road surface type: Paved
Price history
| Date | Event | Price |
|---|---|---|
| 3/13/2023 | Listing removed | -- |
Source: Zillow Rentals Report a problem | ||
| 3/8/2023 | Listed for rent | $2,100$2/sqft |
Source: Zillow Rentals Report a problem | ||
| 2/24/2023 | Sold | $390,000-1.3%$298/sqft |
Source: | ||
| 1/27/2023 | Pending sale | $395,000$302/sqft |
Source: | ||
| 1/18/2023 | Listed for sale | $395,000$302/sqft |
Source: | ||
Public tax history
| Year | Property taxes | Tax assessment |
|---|---|---|
| 2025 | $3,828 +1.6% | $208,776 +3% |
| 2024 | $3,766 +4.4% | $202,696 +3% |
| 2023 | $3,606 +3.4% | $196,793 +3% |
Find assessor info on the county website
Neighborhood: 97478
Nearby schools
GreatSchools rating
- 2/10Riverbend Elementary SchoolGrades: K-5Distance: 1.7 mi
- 6/10Agnes Stewart Middle SchoolGrades: 6-8Distance: 3.1 mi
- 5/10Thurston High SchoolGrades: 9-12Distance: 1.4 mi
Schools provided by the listing agent
- Elementary: Riverbend
- Middle: Agnes Stewart
- High: Thurston
Source: RMLS (OR). This data may not be complete. We recommend contacting the local school district to confirm school assignments for this home.
Get pre-qualified for a loan
At Zillow Home Loans, we can pre-qualify you in as little as 5 minutes with no impact to your credit score.An equal housing lender. NMLS #10287.
Sell for more on Zillow
Get a Zillow Showcase℠ listing at no additional cost and you could sell for .
$407,500
2% more+$8,150
With Zillow Showcase(estimated)$415,650
