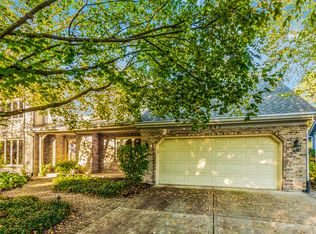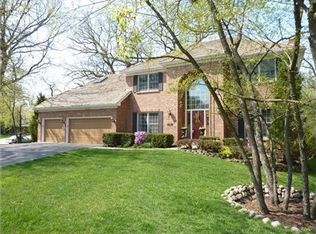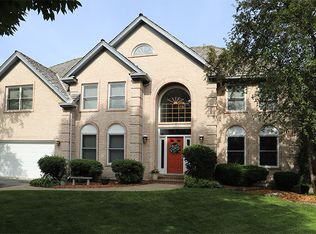Closed
$845,000
1847 River Ridge Cir, Naperville, IL 60565
5beds
3,815sqft
Single Family Residence
Built in 1988
0.32 Acres Lot
$888,600 Zestimate®
$221/sqft
$4,158 Estimated rent
Home value
$888,600
$809,000 - $977,000
$4,158/mo
Zestimate® history
Loading...
Owner options
Explore your selling options
What's special
YOUR NEW HOME AWAITS! This is the one - 3800sf home on spectacular private wooded lot backing to the river! Convenient location close to downtown Naperville, neighborhood pool, parks and riverwalk while still quiet, natural and serene. Two story foyer entry leads to wide and open kitchen spilling into fantastic deck space and picturesque yard. Vaulted family room with brick fireplace, first floor laundry, first floor office, first floor bedroom and first floor full bath. Spectacular primary bedroom with volume ceiling, sitting room, double closets, bath and separate shower. Large bedrooms on second floor each with spacious closets. Finished basement with living space and dry bar for entertaining. Top Rated District 203 Naperville Central School District! Pace bus stop 1 block away for the downtown commuter. Catch smallmouth bass in your backyard...very unique opportunity, come take a look!
Zillow last checked: 8 hours ago
Listing updated: November 07, 2024 at 12:00am
Listing courtesy of:
Erik Sachs 773-368-5515,
@properties Christie's International Real Estate
Bought with:
Kristina Brantner
Coldwell Banker Real Estate Group
Source: MRED as distributed by MLS GRID,MLS#: 12147893
Facts & features
Interior
Bedrooms & bathrooms
- Bedrooms: 5
- Bathrooms: 3
- Full bathrooms: 3
Primary bedroom
- Features: Flooring (Carpet), Window Treatments (Blinds), Bathroom (Full)
- Level: Second
- Area: 280 Square Feet
- Dimensions: 20X14
Bedroom 2
- Features: Flooring (Carpet), Window Treatments (Blinds)
- Level: Second
- Area: 169 Square Feet
- Dimensions: 13X13
Bedroom 3
- Features: Flooring (Carpet), Window Treatments (Blinds)
- Level: Second
- Area: 182 Square Feet
- Dimensions: 14X13
Bedroom 4
- Features: Flooring (Carpet), Window Treatments (Blinds)
- Level: Second
- Area: 234 Square Feet
- Dimensions: 18X13
Bedroom 5
- Features: Flooring (Carpet), Window Treatments (Blinds)
- Level: Main
- Area: 195 Square Feet
- Dimensions: 13X15
Breakfast room
- Features: Flooring (Hardwood), Window Treatments (Blinds)
- Level: Main
- Area: 135 Square Feet
- Dimensions: 15X9
Dining room
- Features: Flooring (Hardwood)
- Level: Main
- Area: 210 Square Feet
- Dimensions: 15X14
Family room
- Features: Flooring (Carpet), Window Treatments (Blinds)
- Level: Main
- Area: 360 Square Feet
- Dimensions: 20X18
Foyer
- Level: Main
- Area: 168 Square Feet
- Dimensions: 14X12
Kitchen
- Features: Kitchen (Eating Area-Breakfast Bar, Eating Area-Table Space, Island, Pantry-Closet), Flooring (Hardwood)
- Level: Main
- Area: 270 Square Feet
- Dimensions: 18X15
Laundry
- Features: Flooring (Hardwood)
- Level: Main
- Area: 78 Square Feet
- Dimensions: 13X6
Living room
- Features: Flooring (Hardwood)
- Level: Main
- Area: 286 Square Feet
- Dimensions: 22X13
Recreation room
- Features: Flooring (Vinyl)
- Level: Basement
- Area: 432 Square Feet
- Dimensions: 18X24
Sitting room
- Features: Flooring (Carpet), Window Treatments (Blinds)
- Level: Second
- Area: 121 Square Feet
- Dimensions: 11X11
Heating
- Natural Gas, Forced Air
Cooling
- Central Air
Appliances
- Included: Range, Microwave, Dishwasher, Refrigerator, Washer, Dryer, Disposal, Humidifier
- Laundry: Main Level
Features
- Cathedral Ceiling(s), Wet Bar, 1st Floor Bedroom, 1st Floor Full Bath
- Flooring: Hardwood
- Windows: Screens
- Basement: Finished,Full
- Number of fireplaces: 1
- Fireplace features: Wood Burning, Gas Starter, Family Room
Interior area
- Total structure area: 0
- Total interior livable area: 3,815 sqft
Property
Parking
- Total spaces: 2
- Parking features: Concrete, Garage Door Opener, On Site, Garage Owned, Attached, Garage
- Attached garage spaces: 2
- Has uncovered spaces: Yes
Accessibility
- Accessibility features: No Disability Access
Features
- Stories: 2
- Patio & porch: Deck
- Has view: Yes
- View description: Water
- Water view: Water
- Waterfront features: River Front
Lot
- Size: 0.32 Acres
- Dimensions: 81X189X82X158
- Features: Landscaped, Wooded
Details
- Parcel number: 0832103016
- Special conditions: None
- Other equipment: TV-Cable, Ceiling Fan(s), Sump Pump, Backup Sump Pump;, Radon Mitigation System
Construction
Type & style
- Home type: SingleFamily
- Property subtype: Single Family Residence
Materials
- Brick, Cedar
- Foundation: Concrete Perimeter
- Roof: Shake
Condition
- New construction: No
- Year built: 1988
Utilities & green energy
- Electric: Circuit Breakers
- Sewer: Public Sewer
- Water: Lake Michigan
Community & neighborhood
Security
- Security features: Carbon Monoxide Detector(s)
Community
- Community features: Park, Pool, Tennis Court(s), Curbs, Sidewalks, Street Lights
Location
- Region: Naperville
HOA & financial
HOA
- Services included: None
Other
Other facts
- Listing terms: Conventional
- Ownership: Fee Simple
Price history
| Date | Event | Price |
|---|---|---|
| 11/5/2024 | Sold | $845,000-3.4%$221/sqft |
Source: | ||
| 10/29/2024 | Pending sale | $875,000$229/sqft |
Source: | ||
| 9/23/2024 | Listed for sale | $875,000$229/sqft |
Source: | ||
| 9/18/2024 | Contingent | $875,000$229/sqft |
Source: | ||
| 8/26/2024 | Listed for sale | $875,000$229/sqft |
Source: | ||
Public tax history
| Year | Property taxes | Tax assessment |
|---|---|---|
| 2023 | $15,402 +5.7% | $245,030 +6% |
| 2022 | $14,572 +3.7% | $231,160 +3.9% |
| 2021 | $14,048 +2.1% | $222,420 +1.8% |
Find assessor info on the county website
Neighborhood: 60565
Nearby schools
GreatSchools rating
- 9/10Scott Elementary SchoolGrades: PK-5Distance: 0.4 mi
- 6/10Madison Jr High SchoolGrades: 6-8Distance: 0.8 mi
- 10/10Naperville Central High SchoolGrades: 9-12Distance: 2.8 mi
Schools provided by the listing agent
- Elementary: Scott Elementary School
- Middle: Madison Junior High School
- High: Naperville Central High School
- District: 203
Source: MRED as distributed by MLS GRID. This data may not be complete. We recommend contacting the local school district to confirm school assignments for this home.

Get pre-qualified for a loan
At Zillow Home Loans, we can pre-qualify you in as little as 5 minutes with no impact to your credit score.An equal housing lender. NMLS #10287.
Sell for more on Zillow
Get a free Zillow Showcase℠ listing and you could sell for .
$888,600
2% more+ $17,772
With Zillow Showcase(estimated)
$906,372

