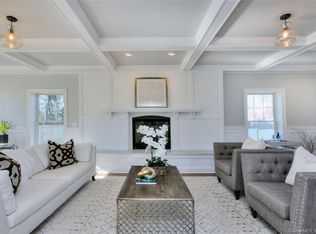Three year young custom colonial showcasing tray ceilings, double sided gas fireplace, substantial crown, arched openings and wrapped columns - all in an open floor plan. Bordered in the front with stone walls, split rail fence, lawn and landscaping beds, all within a highly desirable and convenient University area. Easy access to both the train, Post Road and Black Rock shopping areas. Sidewalks for biking, walking and play dates - around the corner from Margemere Drive.The best value in the University area! The kitchen is the center of the main floor opens directly to the family room drinking in views of the fireplace/TV and sunlight from both the front and rear balconies/patios. Enjoy both the formal dining room with fireplace, french doors to balcony and the less formal dining area with wet bar, cabinetry and doors to rear patio. Living Room w/ fireplace and french doors to balcony. Casual seating opposite the wet bar opens to patio. 1st floor bedroom with bath and closet could be a terrific office or playroom. Master bedroom features 2 walk in closets and full bath. Beautiful wall of windows in the bedrooms, frameless shower baths and finished closets. Finished LL with mud room and playroom. Note the extras: 3 car garage, solid wood doors, 4 zones, 10 zone irrigation, extensive landscaping, front porch. Generac panel for future generator, underground utilities.Around the corner from schools, parks, train and town. fenced yard. Pool site available
This property is off market, which means it's not currently listed for sale or rent on Zillow. This may be different from what's available on other websites or public sources.

