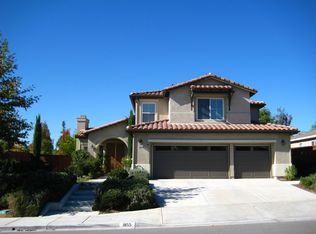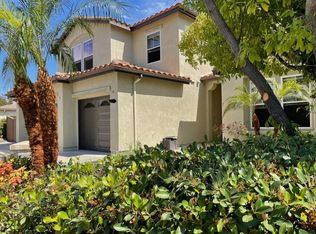Hillsdale Ranch Head Turner! Live behind the gates in this stunning 4 Bd 3 Ba Single Level Executive home! It's all about the details in this over-the-top home! Extensive designer blend of neutral paint, rich porcelain tile flooring & shutters! Open feel upgraded & redesigned Gourmet Kitchen complete with stone counters, custom center island & stainless pkg are certain to make any chef happy! Entertainers' backyard with private spaces, fire pit, BBQ Island, & a "Spool" - the latest trend in Pools & Spas!
This property is off market, which means it's not currently listed for sale or rent on Zillow. This may be different from what's available on other websites or public sources.

