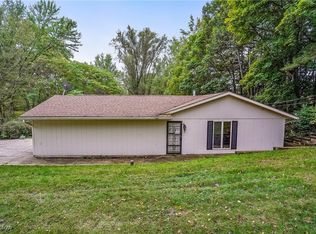Sold for $280,000
$280,000
1847 Conley Rd, Mogadore, OH 44260
3beds
1,496sqft
Single Family Residence
Built in 1962
7 Acres Lot
$344,100 Zestimate®
$187/sqft
$1,973 Estimated rent
Home value
$344,100
$306,000 - $382,000
$1,973/mo
Zestimate® history
Loading...
Owner options
Explore your selling options
What's special
Diamond in the rough with 7 acres!! This ranch has a 2 c ar garage attached plus a 32x 24 extra garage that was built in 2008. The home needs work but has great bones. Vaulted ceiling Great room with stone wood burning fireplace. The kitchen is open into the dining room with a sitting bar area. There are 3 bedrooms and 2 baths on the main floor. The one bath has access to the Master bedroom and kitchen. Downstairs is a large rec area with a drop ceiling and fireplace, plus a half bath. A large picture window views over the back yard and 7 acres. L ower level has the access to the garage. This is a raised ranch must walk up a flight of stairs from garage to the main living area. Also a small shed is also on this property. Great Potential!!. To settle estate and sold in "as is" condition.
Zillow last checked: 8 hours ago
Listing updated: April 24, 2025 at 12:54pm
Listing Provided by:
Sherri G Costanzo sherricostanzo@gmail.com330-807-2722,
RE/MAX Crossroads Properties
Bought with:
Tyson T Hartzler, 2010001867
Keller Williams Chervenic Rlty
Keith Vanke, 2021007872
Keller Williams Chervenic Rlty
Source: MLS Now,MLS#: 5097680 Originating MLS: Akron Cleveland Association of REALTORS
Originating MLS: Akron Cleveland Association of REALTORS
Facts & features
Interior
Bedrooms & bathrooms
- Bedrooms: 3
- Bathrooms: 3
- Full bathrooms: 2
- 1/2 bathrooms: 1
- Main level bathrooms: 2
- Main level bedrooms: 3
Primary bedroom
- Description: Flooring: Carpet
- Level: First
- Dimensions: 14 x 10
Bedroom
- Description: Flooring: Carpet
- Level: First
- Dimensions: 11 x 9
Bedroom
- Description: Flooring: Carpet
- Level: First
- Dimensions: 13 x 12
Dining room
- Description: Flooring: Carpet
- Features: Built-in Features
- Level: First
- Dimensions: 16 x 11
Kitchen
- Description: Flooring: Luxury Vinyl Tile
- Level: First
- Dimensions: 9 x 8
Living room
- Description: Flooring: Carpet
- Features: Fireplace, High Ceilings, Vaulted Ceiling(s), Natural Woodwork
- Level: First
- Dimensions: 26 x 14
Recreation
- Features: Fireplace
- Level: Lower
- Dimensions: 25 x 13
Heating
- Baseboard, Oil
Cooling
- None
Appliances
- Included: Range, Refrigerator
- Laundry: In Basement, Lower Level
Features
- Built-in Features, Open Floorplan, Vaulted Ceiling(s)
- Basement: Daylight,Partial,Partially Finished,Storage Space,Walk-Out Access
- Number of fireplaces: 2
- Fireplace features: Living Room, Wood Burning, Recreation Room
Interior area
- Total structure area: 1,496
- Total interior livable area: 1,496 sqft
- Finished area above ground: 1,296
- Finished area below ground: 200
Property
Parking
- Total spaces: 5
- Parking features: Attached, Basement, Detached, Garage, Garage Faces Rear
- Attached garage spaces: 5
Features
- Levels: One
- Stories: 1
Lot
- Size: 7 Acres
- Dimensions: 362 x 842
- Features: Back Yard, Gentle Sloping
Details
- Additional structures: Garage(s), Outbuilding, Storage
- Parcel number: 360040000002000
- Special conditions: Estate
Construction
Type & style
- Home type: SingleFamily
- Architectural style: Ranch
- Property subtype: Single Family Residence
Materials
- Brick, Wood Siding
- Foundation: Block
- Roof: Asphalt,Fiberglass
Condition
- Year built: 1962
Utilities & green energy
- Sewer: Septic Tank
- Water: Well
Community & neighborhood
Location
- Region: Mogadore
Price history
| Date | Event | Price |
|---|---|---|
| 4/22/2025 | Sold | $280,000-6.6%$187/sqft |
Source: | ||
| 2/18/2025 | Pending sale | $299,900$200/sqft |
Source: | ||
| 2/14/2025 | Price change | $299,900-7.7%$200/sqft |
Source: | ||
| 2/10/2025 | Listed for sale | $324,900$217/sqft |
Source: | ||
Public tax history
| Year | Property taxes | Tax assessment |
|---|---|---|
| 2024 | $3,710 +8.6% | $91,630 +33.1% |
| 2023 | $3,415 -0.1% | $68,820 |
| 2022 | $3,418 +0.3% | $68,820 |
Find assessor info on the county website
Neighborhood: 44260
Nearby schools
GreatSchools rating
- 7/10Suffield Elementary SchoolGrades: K-5Distance: 2.9 mi
- 8/10Field Middle SchoolGrades: 6-8Distance: 2.8 mi
- 4/10Field High SchoolGrades: 9-12Distance: 2.9 mi
Schools provided by the listing agent
- District: Field LSD - 6703
Source: MLS Now. This data may not be complete. We recommend contacting the local school district to confirm school assignments for this home.
Get a cash offer in 3 minutes
Find out how much your home could sell for in as little as 3 minutes with a no-obligation cash offer.
Estimated market value$344,100
Get a cash offer in 3 minutes
Find out how much your home could sell for in as little as 3 minutes with a no-obligation cash offer.
Estimated market value
$344,100

