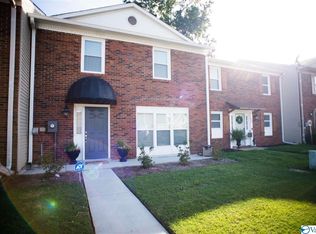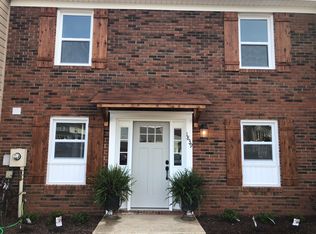Sold for $245,000
$245,000
1847 Brownstone Ave SW, Decatur, AL 35603
3beds
2,038sqft
Townhouse
Built in 1987
1 Acres Lot
$228,200 Zestimate®
$120/sqft
$1,545 Estimated rent
Home value
$228,200
$210,000 - $246,000
$1,545/mo
Zestimate® history
Loading...
Owner options
Explore your selling options
What's special
Its backWonderful updated townhome on huge acre park like lot & family friendly neighborhood! 3 beds/2.5 baths, attached garage, oversized covered patio, private drive, extra rear parking, detached storage, wood prfencing! XL great room with engineered hardwood floors & gas logs. Updated kitchen with quartz countertops & custom cabinetry, stainless steel appliances, seperate pantry, separate laundry, & dining room with patio access. Downstairs Master suite features WIC, spa ensuite bath with soaking tub, towel warmer, marble & tile shower! 2 oversized guest rooms & full bath! Walk in attic storage!
Zillow last checked: 8 hours ago
Listing updated: June 27, 2025 at 01:20pm
Listed by:
Dianne Barrett 256-303-2947,
Coldwell Banker McMillan
Bought with:
Tamatha Johnson, 121880
Marshall Realty Group
Source: ValleyMLS,MLS#: 21880529
Facts & features
Interior
Bedrooms & bathrooms
- Bedrooms: 3
- Bathrooms: 3
- Full bathrooms: 2
- 1/2 bathrooms: 1
Primary bedroom
- Features: Carpet, Ceiling Fan(s)
- Level: First
- Area: 221
- Dimensions: 13 x 17
Bedroom 2
- Features: Carpet
- Level: Second
- Area: 195
- Dimensions: 13 x 15
Bedroom 3
- Features: Carpet, Walk-In Closet(s)
- Level: Second
- Area: 198
- Dimensions: 11 x 18
Dining room
- Features: Wood Floor
- Level: First
- Area: 130
- Dimensions: 10 x 13
Great room
- Features: Ceiling Fan(s), Fireplace, Smooth Ceiling, Wood Floor
- Level: First
- Area: 266
- Dimensions: 14 x 19
Kitchen
- Features: Pantry
- Level: First
- Area: 221
- Dimensions: 13 x 17
Laundry room
- Features: Tile
- Level: First
- Area: 72
- Dimensions: 8 x 9
Heating
- Central 1
Cooling
- Central 1
Features
- Has basement: No
- Has fireplace: Yes
- Fireplace features: Gas Log
Interior area
- Total interior livable area: 2,038 sqft
Property
Parking
- Parking features: Attached Carport, Garage-Attached
Lot
- Size: 1 Acres
- Dimensions: 194 x 309 x 235
Details
- Parcel number: 0207263001075.000
Construction
Type & style
- Home type: Townhouse
- Architectural style: Craftsman
- Property subtype: Townhouse
Materials
- Foundation: Slab
Condition
- New construction: No
- Year built: 1987
Utilities & green energy
- Sewer: Public Sewer
- Water: Public
Community & neighborhood
Location
- Region: Decatur
- Subdivision: Westmeade
Price history
| Date | Event | Price |
|---|---|---|
| 6/27/2025 | Sold | $245,000-1.8%$120/sqft |
Source: | ||
| 6/2/2025 | Pending sale | $249,500$122/sqft |
Source: | ||
| 5/22/2025 | Price change | $249,500-0.2%$122/sqft |
Source: | ||
| 4/30/2025 | Listed for sale | $249,900$123/sqft |
Source: | ||
| 3/26/2025 | Pending sale | $249,900$123/sqft |
Source: | ||
Public tax history
| Year | Property taxes | Tax assessment |
|---|---|---|
| 2024 | $538 | $12,920 |
| 2023 | $538 +5.3% | $12,920 +4.9% |
| 2022 | $511 +20.3% | $12,320 +18.2% |
Find assessor info on the county website
Neighborhood: 35603
Nearby schools
GreatSchools rating
- 4/10Julian Harris Elementary SchoolGrades: PK-5Distance: 0.3 mi
- 6/10Cedar Ridge Middle SchoolGrades: 6-8Distance: 1.6 mi
- 7/10Austin High SchoolGrades: 10-12Distance: 1.6 mi
Schools provided by the listing agent
- Elementary: Julian Harris Elementary
- Middle: Austin Middle
- High: Austin
Source: ValleyMLS. This data may not be complete. We recommend contacting the local school district to confirm school assignments for this home.
Get pre-qualified for a loan
At Zillow Home Loans, we can pre-qualify you in as little as 5 minutes with no impact to your credit score.An equal housing lender. NMLS #10287.
Sell with ease on Zillow
Get a Zillow Showcase℠ listing at no additional cost and you could sell for —faster.
$228,200
2% more+$4,564
With Zillow Showcase(estimated)$232,764

