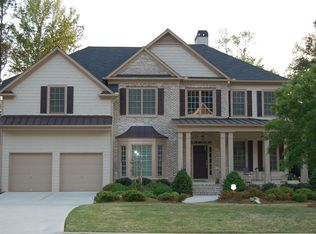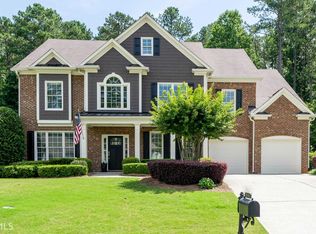Closed
$820,000
1847 Brackendale Rd NW, Kennesaw, GA 30152
6beds
4,924sqft
Single Family Residence
Built in 2004
0.37 Acres Lot
$816,000 Zestimate®
$167/sqft
$4,081 Estimated rent
Home value
$816,000
$759,000 - $881,000
$4,081/mo
Zestimate® history
Loading...
Owner options
Explore your selling options
What's special
Discover timeless elegance in this beautifully maintained home with a flat front yard and large driveway with ample space for guest parking. Nestled in a serene setting with professional landscaping and hardscaping, this home offers a rare and beautiful lake view that creates a peaceful backdrop for outdoor gatherings around the inviting backyard, stone fire pit. Step inside the 2-story foyer with custom moldings that flow through the home. Lots of tall windows allow for natural sunlight and showing off the newly refinished hardwood floors that add warmth and sophistication throughout the spacious, main living areas. Two cozy fireplaces in the family room and keeping room provide charming focal points. Upstairs, don't miss the oversized, primary bedroom with the relaxing lake view and enormous walk-in closet. The spacious finished basement allows for endless fun and entertainment with walk out access to the backyard. Impeccably cared for (including new roof), this elegant home blends comfort and style effortlessly. Experience the perfect combination of tranquility and refined living in a desirable, Kennesaw swim/tennis neighborhood.
Zillow last checked: 8 hours ago
Listing updated: August 29, 2025 at 10:41am
Listed by:
Lee Anne Moorer 404-441-0998,
BHHS Georgia Properties
Bought with:
Max Chavez, 250247
Chapman Hall Realtors
Source: GAMLS,MLS#: 10557175
Facts & features
Interior
Bedrooms & bathrooms
- Bedrooms: 6
- Bathrooms: 5
- Full bathrooms: 5
- Main level bathrooms: 1
- Main level bedrooms: 1
Dining room
- Features: Seats 12+, Separate Room
Kitchen
- Features: Breakfast Area, Breakfast Bar, Breakfast Room, Pantry, Solid Surface Counters
Heating
- Central, Natural Gas
Cooling
- Ceiling Fan(s), Central Air
Appliances
- Included: Dishwasher, Disposal, Gas Water Heater, Microwave
- Laundry: Upper Level
Features
- Bookcases, Double Vanity, High Ceilings, Separate Shower, Tile Bath, Tray Ceiling(s), Entrance Foyer, Vaulted Ceiling(s), Walk-In Closet(s)
- Flooring: Carpet, Hardwood
- Basement: Bath Finished,Concrete,Daylight,Exterior Entry,Finished,Interior Entry
- Attic: Pull Down Stairs
- Number of fireplaces: 2
- Fireplace features: Factory Built, Family Room
- Common walls with other units/homes: No Common Walls
Interior area
- Total structure area: 4,924
- Total interior livable area: 4,924 sqft
- Finished area above ground: 3,555
- Finished area below ground: 1,369
Property
Parking
- Parking features: Garage, Side/Rear Entrance
- Has garage: Yes
Features
- Levels: Three Or More
- Stories: 3
- Patio & porch: Deck, Patio, Porch
- Has view: Yes
- View description: Lake
- Has water view: Yes
- Water view: Lake
- Body of water: None
- Frontage type: Lakefront
Lot
- Size: 0.37 Acres
- Features: Private, Sloped
Details
- Parcel number: 20019700390
Construction
Type & style
- Home type: SingleFamily
- Architectural style: Brick Front,Craftsman,Traditional
- Property subtype: Single Family Residence
Materials
- Brick, Other
- Roof: Composition
Condition
- Resale
- New construction: No
- Year built: 2004
Utilities & green energy
- Electric: 220 Volts
- Sewer: Public Sewer
- Water: Public
- Utilities for property: Cable Available, Electricity Available, Natural Gas Available, Phone Available, Sewer Available, Underground Utilities, Water Available
Community & neighborhood
Community
- Community features: Clubhouse, Lake, Playground, Pool, Tennis Court(s), Walk To Schools, Near Shopping
Location
- Region: Kennesaw
- Subdivision: Olde England Lake
HOA & financial
HOA
- Has HOA: Yes
- HOA fee: $700 annually
- Services included: Maintenance Grounds, Swimming, Tennis
Other
Other facts
- Listing agreement: Exclusive Right To Sell
- Listing terms: Cash,Conventional
Price history
| Date | Event | Price |
|---|---|---|
| 8/29/2025 | Sold | $820,000$167/sqft |
Source: | ||
| 8/24/2025 | Pending sale | $820,000$167/sqft |
Source: | ||
| 7/10/2025 | Listed for sale | $820,000+112.2%$167/sqft |
Source: | ||
| 6/6/2005 | Sold | $386,400$78/sqft |
Source: Public Record Report a problem | ||
Public tax history
| Year | Property taxes | Tax assessment |
|---|---|---|
| 2024 | $6,663 +8.9% | $259,228 |
| 2023 | $6,120 +16.2% | $259,228 +34.3% |
| 2022 | $5,265 +10.4% | $193,080 +13.3% |
Find assessor info on the county website
Neighborhood: 30152
Nearby schools
GreatSchools rating
- 6/10Frey Elementary SchoolGrades: PK-5Distance: 2.1 mi
- 7/10Durham Middle SchoolGrades: 6-8Distance: 2.1 mi
- 8/10Allatoona High SchoolGrades: 9-12Distance: 3.9 mi
Schools provided by the listing agent
- Elementary: Frey
- Middle: Durham
- High: Allatoona
Source: GAMLS. This data may not be complete. We recommend contacting the local school district to confirm school assignments for this home.
Get a cash offer in 3 minutes
Find out how much your home could sell for in as little as 3 minutes with a no-obligation cash offer.
Estimated market value$816,000
Get a cash offer in 3 minutes
Find out how much your home could sell for in as little as 3 minutes with a no-obligation cash offer.
Estimated market value
$816,000

