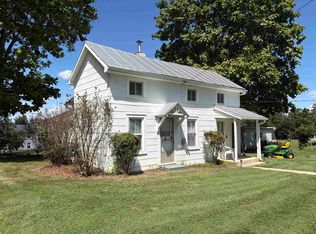Closed
$303,500
1847 Barrenridge Rd, Staunton, VA 24401
3beds
1,474sqft
Single Family Residence
Built in 1937
0.8 Acres Lot
$284,800 Zestimate®
$206/sqft
$1,700 Estimated rent
Home value
$284,800
$265,000 - $305,000
$1,700/mo
Zestimate® history
Loading...
Owner options
Explore your selling options
What's special
Turn your dream into a reality with this charming farmette! Situated on almost an acre of land, this property offers endless possibilities. Whether you envision a thriving garden, chickens, goats, or just a large fenced in back yard for the kiddos. This is your place to call home. Lots of charm and character in this recently remodeled home. This home features updates throughout. New HVAC & duct work 2021, new Stainless Steel Appliances 2021, new hot water heater 2021, restored original flooring 2021, new drywall throughout 2021, new electrical wiring throughout 2021, new septic lines 2024, among other updates. Request detailed list of upgrades from your agent.
Zillow last checked: 9 hours ago
Listing updated: May 28, 2025 at 06:53am
Listed by:
ANGELA ADAMS 540-943-0085,
OLD DOMINION REALTY INC - AUGUSTA
Bought with:
MATTHEW PETTWAY
NEST REALTY GROUP STAUNTON
Source: CAAR,MLS#: 663336 Originating MLS: Greater Augusta Association of Realtors Inc
Originating MLS: Greater Augusta Association of Realtors Inc
Facts & features
Interior
Bedrooms & bathrooms
- Bedrooms: 3
- Bathrooms: 1
- Full bathrooms: 1
- Main level bathrooms: 1
Bedroom
- Level: Second
Bedroom
- Level: Second
Bedroom
- Level: Second
Primary bathroom
- Level: First
Dining room
- Level: First
Family room
- Level: First
Foyer
- Level: First
Kitchen
- Level: First
Mud room
- Level: First
Heating
- Central, Forced Air, Heat Pump
Cooling
- Central Air, Heat Pump
Appliances
- Included: Electric Cooktop
Features
- Entrance Foyer, Mud Room
- Basement: Crawl Space
- Has fireplace: Yes
- Fireplace features: Masonry
Interior area
- Total structure area: 1,474
- Total interior livable area: 1,474 sqft
- Finished area above ground: 1,474
- Finished area below ground: 0
Property
Parking
- Parking features: Off Street
Features
- Levels: Two
- Stories: 2
- Fencing: Fenced
Lot
- Size: 0.80 Acres
- Features: Garden
- Topography: Rolling
Details
- Additional structures: Poultry Coop
- Parcel number: 47
- Zoning description: GA General Agricultural
Construction
Type & style
- Home type: SingleFamily
- Property subtype: Single Family Residence
Materials
- Stick Built
- Foundation: Block
Condition
- New construction: No
- Year built: 1937
Utilities & green energy
- Sewer: Conventional Sewer
- Water: Public
- Utilities for property: Other
Community & neighborhood
Location
- Region: Staunton
- Subdivision: NONE
Price history
| Date | Event | Price |
|---|---|---|
| 5/22/2025 | Sold | $303,500+3.3%$206/sqft |
Source: | ||
| 4/22/2025 | Pending sale | $293,900$199/sqft |
Source: | ||
| 4/17/2025 | Listed for sale | $293,900+126.3%$199/sqft |
Source: | ||
| 6/9/2021 | Sold | $129,900+51.2%$88/sqft |
Source: Agent Provided Report a problem | ||
| 1/5/2021 | Sold | $85,915+1.1%$58/sqft |
Source: | ||
Public tax history
| Year | Property taxes | Tax assessment |
|---|---|---|
| 2025 | $857 | $164,900 |
| 2024 | $857 +13.4% | $164,900 +37.4% |
| 2023 | $756 | $120,000 |
Find assessor info on the county website
Neighborhood: 24401
Nearby schools
GreatSchools rating
- 2/10Edward G. Clymore Elementary SchoolGrades: PK-5Distance: 6.1 mi
- 3/10S Gordon Stewart Middle SchoolGrades: 6-8Distance: 6 mi
- 7/10Ft Defiance High SchoolGrades: 9-12Distance: 6.2 mi
Schools provided by the listing agent
- Elementary: Wilson
- Middle: Wilson
- High: Wilson Memorial
Source: CAAR. This data may not be complete. We recommend contacting the local school district to confirm school assignments for this home.
Get pre-qualified for a loan
At Zillow Home Loans, we can pre-qualify you in as little as 5 minutes with no impact to your credit score.An equal housing lender. NMLS #10287.
Sell for more on Zillow
Get a Zillow Showcase℠ listing at no additional cost and you could sell for .
$284,800
2% more+$5,696
With Zillow Showcase(estimated)$290,496
