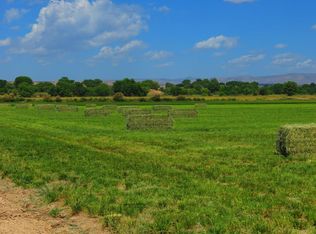Sold for $975,000
$975,000
1847 7th Rd, Mack, CO 81525
3beds
2baths
2,440sqft
Single Family Residence
Built in 1973
12 Acres Lot
$975,100 Zestimate®
$400/sqft
$2,545 Estimated rent
Home value
$975,100
$926,000 - $1.02M
$2,545/mo
Zestimate® history
Loading...
Owner options
Explore your selling options
What's special
Well maintained 3-bedroom, 2-bathroom home with office is the blend of comfort, functionality, and country charm. Spanning 2,440 sq ft, the home was updated in Spring 2025 with fresh paint, new flooring, and carpet. Open concept with spacious kitchen and large living room offer plenty of room for gathering, while the separate laundry room and mudroom add convenience. Central air conditioning and a tankless on-demand hot water heater. Mature landscaping, complete with large shade trees and automatic sprinklers surrounding the home. The property is fully equipped for livestock and agricultural use, featuring a 3,000 sq ft shop, with automatic overhead doors, floor drain, separate garage space, additional 2100 sq ft of covered space, and a 3,000 sq ft hay barn or would also make an excellent covered riding arena. 220V power. The setup also includes working pens, feed bunks, pipe fencing, 4 automatic stock waterers, and a full roping arena with holding pens and return lane. Excellent water rights, efficient gated pipe irrigation water delivery system, and a long growing season( up to 4 cuttings of alfalfa). The fertile soil and peaceful setting provide the perfect backdrop for both relaxation and productivity. Located just 15 minutes from Fruita and 20 minutes from Grand Junction, minutes to I-70 and Country Jam ranch this property offers the best of rural living with city convenience close by.
Zillow last checked: 8 hours ago
Listing updated: January 30, 2026 at 02:28pm
Listed by:
LOREN WILLIAMS 970-314-0324,
UNITED COUNTRY COLORADO BROKERS, INC
Bought with:
LORA ANDREWS
SORREL PROPERTIES
Source: GJARA,MLS#: 20252418
Facts & features
Interior
Bedrooms & bathrooms
- Bedrooms: 3
- Bathrooms: 2
Primary bedroom
- Level: Main
- Dimensions: 15x16
Dining room
- Level: Main
- Dimensions: 10x12
Family room
- Dimensions: 0
Kitchen
- Level: Main
- Dimensions: 12x16
Laundry
- Level: Main
- Dimensions: 10x12
Living room
- Level: Main
- Dimensions: 16x22
Heating
- Forced Air, Hot Water, Propane
Cooling
- Central Air
Appliances
- Included: Built-In Oven, Dishwasher, Electric Cooktop, Disposal, Microwave, Refrigerator, Washer
- Laundry: Washer Hookup, Dryer Hookup
Features
- Ceiling Fan(s), Separate/Formal Dining Room, Jetted Tub, Main Level Primary, Pantry, Walk-In Closet(s), Walk-In Shower, Programmable Thermostat
- Flooring: Carpet, Hardwood, Laminate, Tile
- Basement: Crawl Space
- Has fireplace: No
- Fireplace features: None
Interior area
- Total structure area: 2,440
- Total interior livable area: 2,440 sqft
Property
Parking
- Total spaces: 2
- Parking features: Detached, Garage, RV Access/Parking
- Garage spaces: 2
Accessibility
- Accessibility features: None, Low Threshold Shower
Features
- Stories: 1
- Patio & porch: Open, Patio
- Exterior features: Shed, Workshop, Sprinkler/Irrigation
- Has spa: Yes
- Fencing: Barbed Wire,Cross Fenced,Pipe,Split Rail,Wire
Lot
- Size: 12 Acres
- Dimensions: 1320 x 400
- Features: Landscaped, Mature Trees, Pasture, Sprinkler System
Details
- Additional structures: Corral(s), Outbuilding, Stable(s), Shed(s)
- Parcel number: 268318400352
- Zoning description: AFT
- Horses can be raised: Yes
- Horse amenities: Horses Allowed
Construction
Type & style
- Home type: SingleFamily
- Architectural style: Ranch
- Property subtype: Single Family Residence
Materials
- Stucco, Wood Frame
- Roof: Metal
Condition
- Year built: 1973
- Major remodel year: 2025
Utilities & green energy
- Sewer: Septic Tank
- Water: Public
Community & neighborhood
Location
- Region: Mack
HOA & financial
HOA
- Has HOA: No
- Services included: None
Other
Other facts
- Road surface type: Gravel
Price history
| Date | Event | Price |
|---|---|---|
| 1/30/2026 | Sold | $975,000-2.4%$400/sqft |
Source: GJARA #20252418 Report a problem | ||
| 12/18/2025 | Pending sale | $998,500$409/sqft |
Source: GJARA #20252418 Report a problem | ||
| 11/7/2025 | Price change | $998,500-4.8%$409/sqft |
Source: GJARA #20252418 Report a problem | ||
| 10/3/2025 | Pending sale | $1,049,000$430/sqft |
Source: GJARA #20252418 Report a problem | ||
| 8/1/2025 | Price change | $1,049,000-4.6%$430/sqft |
Source: GJARA #20252418 Report a problem | ||
Public tax history
| Year | Property taxes | Tax assessment |
|---|---|---|
| 2025 | $2,592 +0.5% | $36,820 -11.3% |
| 2024 | $2,579 +4.7% | $41,530 -1.5% |
| 2023 | $2,464 -3.9% | $42,180 +18.2% |
Find assessor info on the county website
Neighborhood: 81525
Nearby schools
GreatSchools rating
- 8/10Loma Elementary SchoolGrades: PK-5Distance: 7.6 mi
- 4/10Fruita Middle SchoolGrades: 6-7Distance: 12.8 mi
- 7/10Fruita Monument High SchoolGrades: 10-12Distance: 14 mi
Schools provided by the listing agent
- Elementary: Loma
- Middle: Fruita
- High: Fruita Monument
Source: GJARA. This data may not be complete. We recommend contacting the local school district to confirm school assignments for this home.
Get pre-qualified for a loan
At Zillow Home Loans, we can pre-qualify you in as little as 5 minutes with no impact to your credit score.An equal housing lender. NMLS #10287.
