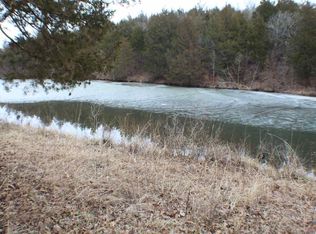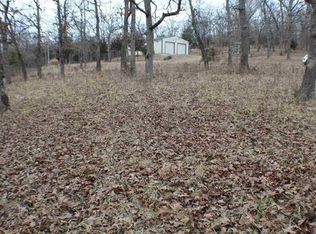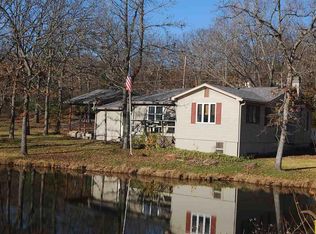Sold on 05/02/25
Price Unknown
18469 Ronald Rd, Warsaw, MO 65355
3beds
1,796sqft
Single Family Residence
Built in 1983
6.7 Acres Lot
$261,400 Zestimate®
$--/sqft
$1,959 Estimated rent
Home value
$261,400
Estimated sales range
Not available
$1,959/mo
Zestimate® history
Loading...
Owner options
Explore your selling options
What's special
Welcome to your home at the lake, nestled on just under 7+/- acres of lush land, teeming with wildlife. Inside you're welcomed by a cozy sunroom featuring a wood-burning stove, perfect for enjoying a warm fire on chilly evenings. The quaint kitchen exudes charm, offering a delightful space for cooking and gathering. On the main level, you'll find two comfortable bedrooms, providing convenience and easy access. Upstairs, the large master bedroom awaits, complete with a private balcony where you can enjoy your morning coffee while taking in the serene views. The upper level also houses a spacious family room, perfect for relaxing or entertaining guests. From here, you have access to the fenced back yard, offering a secure and private outdoor space. As you step outside, you're greeted by the sounds of birds chirping and the rustle of leaves as deer wander nearby. The property features winding walking trails, perfect for leisurely strolls or invigorating hikes, allowing you to immerse yourself in nature's beauty. Just a short walk away, you have access to a serene private lake, ideal for fishing, kayaking, or simply enjoying the peaceful waterside views. This home offers a perfect blend of tranquility and adventure, making it a true sanctuary.
Zillow last checked: 8 hours ago
Listing updated: May 05, 2025 at 08:01pm
Listed by:
Kimberly Bicknell 417-298-9934,
Anstine Realty & Auction, LLC 660-885-9913
Bought with:
Randi E Huffmann, 2021050727
EXP Realty LLC
Source: WCAR MO,MLS#: 99265
Facts & features
Interior
Bedrooms & bathrooms
- Bedrooms: 3
- Bathrooms: 3
- Full bathrooms: 2
- 1/2 bathrooms: 1
Primary bedroom
- Level: Upper
Bedroom 2
- Level: Main
Bedroom 3
- Level: Main
Family room
- Level: Upper
Kitchen
- Features: Cabinets Wood, Pantry
- Level: Main
Living room
- Level: Main
Heating
- Natural Gas, Wood, More than 1
Cooling
- Central Air
Appliances
- Included: Electric Oven/Range, Water Softener Owned, Gas Water Heater
Features
- Flooring: Carpet, Laminate
- Windows: Vinyl, Drapes/Curtains/Rods: None
- Has basement: No
- Has fireplace: No
Interior area
- Total structure area: 1,796
- Total interior livable area: 1,796 sqft
- Finished area above ground: 1,796
Property
Parking
- Total spaces: 2
- Parking features: Detached
- Garage spaces: 2
Features
- Levels: 2+ Stories
- Stories: 2
- Patio & porch: Deck, Patio, Enclosed
- Fencing: Back Yard
- Waterfront features: Pond
Lot
- Size: 6.70 Acres
Details
- Additional structures: Shed(s)
Construction
Type & style
- Home type: SingleFamily
- Property subtype: Single Family Residence
Materials
- Vinyl Siding
- Foundation: Concrete Perimeter
- Roof: Composition
Condition
- New construction: No
- Year built: 1983
Utilities & green energy
- Sewer: Septic Tank, Sewage Treatment Plant
- Water: Well Community
Green energy
- Energy efficient items: Wood Stove
Community & neighborhood
Location
- Region: Warsaw
- Subdivision: Gatliff Est
HOA & financial
HOA
- Has HOA: Yes
- HOA fee: $60 monthly
Other
Other facts
- Road surface type: Rock
Price history
| Date | Event | Price |
|---|---|---|
| 5/2/2025 | Sold | -- |
Source: | ||
| 3/22/2025 | Pending sale | $259,900$145/sqft |
Source: | ||
| 2/10/2025 | Price change | $259,900-5.5%$145/sqft |
Source: | ||
| 1/6/2025 | Listed for sale | $274,900+37.5%$153/sqft |
Source: | ||
| 10/12/2023 | Sold | -- |
Source: | ||
Public tax history
Tax history is unavailable.
Neighborhood: 65355
Nearby schools
GreatSchools rating
- 2/10North Elementary SchoolGrades: K-5Distance: 1.6 mi
- 2/10John Boise Middle SchoolGrades: 6-8Distance: 1.8 mi
- 2/10Warsaw High SchoolGrades: 9-12Distance: 1.8 mi
Sell for more on Zillow
Get a free Zillow Showcase℠ listing and you could sell for .
$261,400
2% more+ $5,228
With Zillow Showcase(estimated)
$266,628

