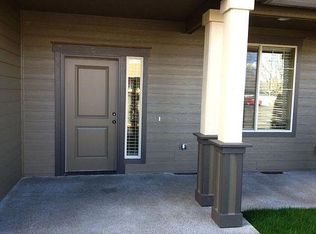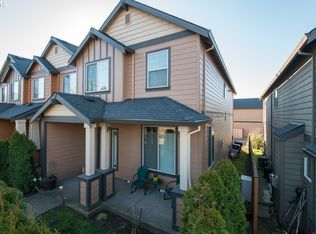Sold
$415,000
18468 Shadow Ridge Way, Oregon City, OR 97045
3beds
1,635sqft
Residential
Built in 2012
-- sqft lot
$404,700 Zestimate®
$254/sqft
$2,537 Estimated rent
Home value
$404,700
$380,000 - $429,000
$2,537/mo
Zestimate® history
Loading...
Owner options
Explore your selling options
What's special
Beautifully Maintained, Move-In Ready Townhome in Cornerstone Townhomes! This stunning 3 bed, 2.5 bath home offers an open-concept main level with rich laminate flooring throughout. The bright and inviting living room features a cozy gas fireplace, seamlessly flowing into the modern kitchen with stainless steel appliances, elegant cabinetry, and a convenient eat-in bar. A dedicated dining area has sliding doors to a covered patio making it perfect for relaxing or entertaining. Upstairs, the spacious primary suite has vaulted ceilings, a private bath with double sinks and a large walk-in shower, and a generous walk-in closet. Two additional bedrooms, a full bath with tub/shower, and a laundry area complete the upper level. Located just minutes from dining, Canemah Bluff Nature Park with hiking trails along the Willamette River, and the Oregon City Golf Course. Don’t miss this incredible opportunity in a well-kept community!
Zillow last checked: 8 hours ago
Listing updated: July 24, 2025 at 09:12am
Listed by:
Nick Shivers 503-389-0821,
Keller Williams PDX Central,
Brian Duhrkoop 971-235-0350,
Keller Williams PDX Central
Bought with:
Kris Kachirisky, 201218015
Cascade Hasson Sotheby's International Realty
Source: RMLS (OR),MLS#: 618678314
Facts & features
Interior
Bedrooms & bathrooms
- Bedrooms: 3
- Bathrooms: 3
- Full bathrooms: 2
- Partial bathrooms: 1
- Main level bathrooms: 1
Primary bedroom
- Features: Bathroom, Double Sinks, Vaulted Ceiling, Walkin Closet, Walkin Shower, Wallto Wall Carpet
- Level: Upper
- Area: 228
- Dimensions: 12 x 19
Bedroom 2
- Features: Closet, Wallto Wall Carpet
- Level: Upper
- Area: 135
- Dimensions: 9 x 15
Bedroom 3
- Features: Closet, Wallto Wall Carpet
- Level: Upper
- Area: 128
- Dimensions: 8 x 16
Dining room
- Features: Sliding Doors, Laminate Flooring
- Level: Main
- Area: 96
- Dimensions: 8 x 12
Kitchen
- Features: Builtin Range, Dishwasher, Disposal, Eat Bar, Microwave
- Level: Main
- Area: 135
- Width: 9
Living room
- Features: Fireplace, Laminate Flooring
- Level: Main
- Area: 255
- Dimensions: 15 x 17
Heating
- Forced Air, Fireplace(s)
Appliances
- Included: Built-In Range, Dishwasher, Disposal, Microwave, Stainless Steel Appliance(s), Tankless Water Heater
- Laundry: Laundry Room
Features
- Ceiling Fan(s), Vaulted Ceiling(s), Closet, Eat Bar, Bathroom, Double Vanity, Walk-In Closet(s), Walkin Shower
- Flooring: Laminate, Wall to Wall Carpet
- Doors: Sliding Doors
- Basement: Crawl Space
- Number of fireplaces: 1
- Fireplace features: Gas
- Common walls with other units/homes: 1 Common Wall
Interior area
- Total structure area: 1,635
- Total interior livable area: 1,635 sqft
Property
Parking
- Total spaces: 1
- Parking features: Off Street, Attached
- Attached garage spaces: 1
Features
- Levels: Two
- Stories: 2
- Patio & porch: Covered Patio
Lot
- Features: Level, SqFt 0K to 2999
Details
- Parcel number: 05022454
Construction
Type & style
- Home type: SingleFamily
- Property subtype: Residential
- Attached to another structure: Yes
Materials
- Lap Siding
- Roof: Composition
Condition
- Resale
- New construction: No
- Year built: 2012
Utilities & green energy
- Gas: Gas
- Sewer: Public Sewer
- Water: Public
Community & neighborhood
Location
- Region: Oregon City
HOA & financial
HOA
- Has HOA: Yes
- HOA fee: $90 quarterly
Other
Other facts
- Listing terms: Cash,Conventional,FHA,VA Loan
- Road surface type: Paved
Price history
| Date | Event | Price |
|---|---|---|
| 7/24/2025 | Sold | $415,000+1.2%$254/sqft |
Source: | ||
| 7/7/2025 | Pending sale | $410,000$251/sqft |
Source: | ||
| 6/18/2025 | Listed for sale | $410,000+146.4%$251/sqft |
Source: | ||
| 3/19/2013 | Sold | $166,400$102/sqft |
Source: Agent Provided Report a problem | ||
Public tax history
| Year | Property taxes | Tax assessment |
|---|---|---|
| 2025 | $4,519 +10.2% | $225,536 +3% |
| 2024 | $4,099 +2.5% | $218,967 +3% |
| 2023 | $3,999 +6% | $212,590 +3% |
Find assessor info on the county website
Neighborhood: South End
Nearby schools
GreatSchools rating
- 6/10John Mcloughlin Elementary SchoolGrades: K-5Distance: 0.7 mi
- 3/10Gardiner Middle SchoolGrades: 6-8Distance: 1 mi
- 8/10Oregon City High SchoolGrades: 9-12Distance: 3.2 mi
Schools provided by the listing agent
- Elementary: John Mcloughlin
- Middle: Gardiner
- High: Oregon City
Source: RMLS (OR). This data may not be complete. We recommend contacting the local school district to confirm school assignments for this home.
Get a cash offer in 3 minutes
Find out how much your home could sell for in as little as 3 minutes with a no-obligation cash offer.
Estimated market value$404,700
Get a cash offer in 3 minutes
Find out how much your home could sell for in as little as 3 minutes with a no-obligation cash offer.
Estimated market value
$404,700


