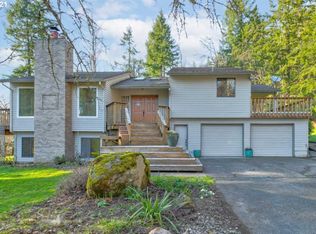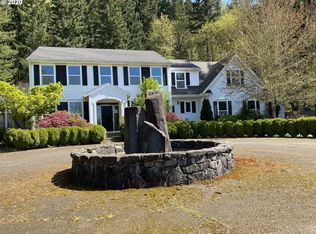Sold
$694,230
18464 S Walker Rd, Oregon City, OR 97045
3beds
2,197sqft
Residential, Single Family Residence
Built in 1990
5.16 Acres Lot
$847,800 Zestimate®
$316/sqft
$3,231 Estimated rent
Home value
$847,800
$788,000 - $916,000
$3,231/mo
Zestimate® history
Loading...
Owner options
Explore your selling options
What's special
$20,000 Rate Buy Down!This uniquely crafted, one-of-a-kind residence exudes distinctive character and meticulous design. Sunlight bathes the interior through expansive windows, creating a seamless connection to the scenic trees enveloping the property. Elegant hardwood floors imbue a sense of warmth in the primary living spaces, while the kitchen is adorned with an abundance of cabinets. The entire interior has received a fresh coat of paint, and notable updates include a new refrigerator, a recently installed septic pump, and a wood-burning stove from 2015. This property presents an exceptional chance to live in a serene environment while enjoying the conveniences of contemporary living. The enduring allure of this charming abode makes it an ideal sanctuary for those in search of peace, tranquility, and a close connection to nature. Conveniently located just 15 minutes away from I-205, Clackamas Town Center, shopping, and dining options.Best directions are: Hwy 213 to Redland Rd, right on Ferguson, quick right on Maplelane, left on S. Walker, left onto the private road near the "For Sale" sign. The house is situated at the top of a long private road.
Zillow last checked: 8 hours ago
Listing updated: January 09, 2024 at 06:50am
Listed by:
Darcy Paquette 971-409-7731,
Keller Williams Realty Portland Premiere
Bought with:
Esmeralda Callahan, 201226438
Cascade Hasson Sotheby's International Realty
Source: RMLS (OR),MLS#: 23251446
Facts & features
Interior
Bedrooms & bathrooms
- Bedrooms: 3
- Bathrooms: 2
- Full bathrooms: 2
- Main level bathrooms: 1
Primary bedroom
- Features: Balcony, Wallto Wall Carpet
- Level: Upper
- Area: 209
- Dimensions: 19 x 11
Bedroom 2
- Features: Balcony, Bookcases, Wallto Wall Carpet
- Level: Main
- Area: 144
- Dimensions: 12 x 12
Bedroom 3
- Features: Walkin Closet, Wallto Wall Carpet
- Level: Upper
- Area: 144
- Dimensions: 12 x 12
Dining room
- Features: Hardwood Floors
- Level: Main
- Area: 220
- Dimensions: 20 x 11
Family room
- Features: Deck, Sliding Doors, Closet
- Level: Lower
- Area: 220
- Dimensions: 20 x 11
Kitchen
- Features: Builtin Range, Cook Island, Deck, Dishwasher, Hardwood Floors, Builtin Oven, Double Sinks
- Level: Main
- Area: 238
- Width: 14
Living room
- Features: Balcony, Bookcases, Ceiling Fan, Fireplace, Hardwood Floors
- Level: Main
- Area: 280
- Dimensions: 20 x 14
Heating
- Forced Air, Wood Stove, Fireplace(s)
Appliances
- Included: Built In Oven, Built-In Range, Cooktop, Dishwasher, Disposal, Washer/Dryer, Electric Water Heater
- Laundry: Laundry Room
Features
- Ceiling Fan(s), High Ceilings, Balcony, Bookcases, Walk-In Closet(s), Closet, Cook Island, Double Vanity, Kitchen Island
- Flooring: Hardwood, Laminate, Wall to Wall Carpet
- Doors: Sliding Doors
- Windows: Double Pane Windows, Wood Frames
- Basement: Daylight,Finished,Storage Space
- Number of fireplaces: 1
- Fireplace features: Insert
Interior area
- Total structure area: 2,197
- Total interior livable area: 2,197 sqft
Property
Parking
- Total spaces: 2
- Parking features: Driveway, Other, RV Access/Parking, Attached, Oversized
- Attached garage spaces: 2
- Has uncovered spaces: Yes
Features
- Levels: Two
- Stories: 3
- Patio & porch: Deck
- Exterior features: Yard, Balcony
- Fencing: Fenced
- Has view: Yes
- View description: Trees/Woods
Lot
- Size: 5.16 Acres
- Features: Level, Private, Trees, Wooded, Acres 5 to 7
Details
- Additional structures: RVParking, ToolShed
- Parcel number: 00838151
- Zoning: Rural
Construction
Type & style
- Home type: SingleFamily
- Architectural style: Custom Style
- Property subtype: Residential, Single Family Residence
Materials
- Cedar, Wood Siding
- Foundation: Slab
- Roof: Other
Condition
- Resale
- New construction: No
- Year built: 1990
Utilities & green energy
- Gas: Propane
- Sewer: Septic Tank
- Water: Public
- Utilities for property: Cable Connected
Community & neighborhood
Location
- Region: Oregon City
Other
Other facts
- Listing terms: Cash,Conventional,USDA Loan,VA Loan
- Road surface type: Gravel, Paved
Price history
| Date | Event | Price |
|---|---|---|
| 1/9/2024 | Sold | $694,230-0.1%$316/sqft |
Source: | ||
| 12/15/2023 | Pending sale | $695,000$316/sqft |
Source: | ||
| 12/1/2023 | Listed for sale | $695,000$316/sqft |
Source: | ||
Public tax history
| Year | Property taxes | Tax assessment |
|---|---|---|
| 2025 | $4,829 +11.9% | $310,670 +3% |
| 2024 | $4,316 +19.2% | $301,623 +7.3% |
| 2023 | $3,620 +6.9% | $281,211 +3% |
Find assessor info on the county website
Neighborhood: 97045
Nearby schools
GreatSchools rating
- 2/10Redland Elementary SchoolGrades: K-5Distance: 2 mi
- 4/10Ogden Middle SchoolGrades: 6-8Distance: 2.5 mi
- 8/10Oregon City High SchoolGrades: 9-12Distance: 1.9 mi
Schools provided by the listing agent
- Elementary: Redland
- Middle: Tumwata
- High: Oregon City
Source: RMLS (OR). This data may not be complete. We recommend contacting the local school district to confirm school assignments for this home.
Get a cash offer in 3 minutes
Find out how much your home could sell for in as little as 3 minutes with a no-obligation cash offer.
Estimated market value$847,800
Get a cash offer in 3 minutes
Find out how much your home could sell for in as little as 3 minutes with a no-obligation cash offer.
Estimated market value
$847,800

