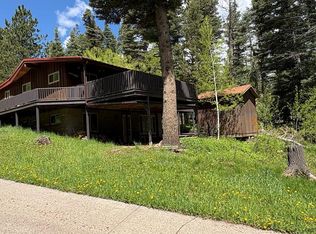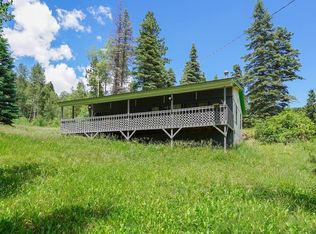Sold for $330,000
$330,000
18462 State Highway 165, Rye, CO 81069
3beds
1,600sqft
Single Family Residence
Built in 1960
0.66 Acres Lot
$365,300 Zestimate®
$206/sqft
$1,769 Estimated rent
Home value
$365,300
$347,000 - $384,000
$1,769/mo
Zestimate® history
Loading...
Owner options
Explore your selling options
What's special
Price just reduced. Here it is!! The cabin you have been dreaming about and waiting for. This beauty has it all. Located walking distance to Lake Isabel and world class fishing, kayaking, row boating and more in Custer County the completely furnished move in ready cabin can be a lock and leave or live in full time mountain oasis.
Pride of ownership shines through the minute you drive up and walk through the front door. New hand rails were installed in the past two years on the main deck as well as gates to keep your doggies safe. The entire inside of the cabin has been painted, new flooring was installed in the main floor bedroom and throughout the basement family room area. The lower basement bathroom has been remodeled as well. This cabin comes fully loaded with newer mattresses, bedding, furniture, dressers, fully stocked kitchen, televisions, rugs, picnic table, chairs, firepit, dining table, even games and cleaning supplies. The wood stove is amazing and will warm up the entire cabin quickly in the winter. A new hot water heater and pressure tank were installed recently and the washer and dryer are also included. The well was inspected in October 2020 and and the septic was cleaned and inspected in Oct 2020 as well. There are new doors installed on the upper and lower levels of the covered deck. Park your car under the covered car port. Wildlife including deer, birds and an occasional bear add the the ambiance of this property. When you are away there are cameras installed on the exterior sides of the cabin so you can remotely monitor wildlife, weather and ensure security at all times. This cabin is also walking distance to the Lodge Restaurant and store.
Hurry this one is going to go fast.
Kayaks in basement have been barely used and are not included but for sale and include carts, 4 life jackets and paddles. Call Agent for more information
Zillow last checked: 8 hours ago
Listing updated: September 13, 2023 at 08:49pm
Listed by:
Tracey Engelmann 303-523-7205,
Realty One Group Premier
Bought with:
PPAR Agent Non-REcolorado
NON MLS PARTICIPANT
Source: REcolorado,MLS#: 6738429
Facts & features
Interior
Bedrooms & bathrooms
- Bedrooms: 3
- Bathrooms: 2
- 3/4 bathrooms: 2
- Main level bathrooms: 1
- Main level bedrooms: 2
Primary bedroom
- Description: Huge Primary Bedroom
- Level: Main
- Area: 231 Square Feet
- Dimensions: 11 x 21
Bedroom
- Description: Perfect Guest Room
- Level: Main
- Area: 100 Square Feet
- Dimensions: 10 x 10
Bedroom
- Description: Nicely Sized With A Good Sized Closet
- Level: Basement
- Area: 90 Square Feet
- Dimensions: 10 x 9
Bathroom
- Level: Main
Bathroom
- Description: Recently Updated
- Level: Basement
Family room
- Description: Updated With Walk Out And New Floors
- Level: Basement
- Area: 216 Square Feet
- Dimensions: 18 x 12
Kitchen
- Description: Large Open Kitchen With Big Windows
- Level: Main
- Area: 187 Square Feet
- Dimensions: 11 x 17
Laundry
- Description: Includes Washer And Dryer
- Level: Basement
- Area: 72 Square Feet
- Dimensions: 8 x 9
Living room
- Description: Open Living Room Lots Of Light
- Level: Main
- Area: 285 Square Feet
- Dimensions: 15 x 19
Heating
- Forced Air, Wood Stove
Cooling
- None
Appliances
- Included: Disposal, Dryer, Gas Water Heater, Microwave, Oven, Range, Range Hood, Refrigerator, Washer
- Laundry: In Unit
Features
- Ceiling Fan(s), Pantry, Smoke Free
- Flooring: Carpet, Laminate, Vinyl
- Windows: Double Pane Windows, Window Coverings, Window Treatments
- Basement: Bath/Stubbed,Daylight,Exterior Entry,Finished,Full,Interior Entry,Walk-Out Access
- Number of fireplaces: 1
- Fireplace features: Wood Burning Stove
- Furnished: Yes
Interior area
- Total structure area: 1,600
- Total interior livable area: 1,600 sqft
- Finished area above ground: 960
- Finished area below ground: 640
Property
Parking
- Total spaces: 1
- Parking features: Carport
- Carport spaces: 1
Features
- Levels: One
- Stories: 1
- Patio & porch: Covered, Deck, Wrap Around
- Exterior features: Balcony, Fire Pit, Lighting, Rain Gutters
Lot
- Size: 0.66 Acres
- Features: Borders National Forest, Many Trees
Details
- Parcel number: 0010039801
- Special conditions: Standard
Construction
Type & style
- Home type: SingleFamily
- Property subtype: Single Family Residence
Materials
- Concrete, Frame, Wood Siding
- Foundation: Block, Concrete Perimeter
- Roof: Composition
Condition
- Updated/Remodeled
- Year built: 1960
Utilities & green energy
- Electric: 110V
- Water: Well
- Utilities for property: Cable Available, Electricity Connected, Internet Access (Wired), Phone Connected, Propane
Community & neighborhood
Security
- Security features: Carbon Monoxide Detector(s), Smart Cameras, Smoke Detector(s)
Location
- Region: Rye
- Subdivision: San Isabel City
Other
Other facts
- Listing terms: Cash,Conventional,FHA,VA Loan
- Ownership: Individual
- Road surface type: Dirt, Paved
Price history
| Date | Event | Price |
|---|---|---|
| 9/1/2023 | Sold | $330,000+27.4%$206/sqft |
Source: | ||
| 11/19/2020 | Listing removed | $259,000$162/sqft |
Source: Southern Colorado Real Estate Brokers #6420013 Report a problem | ||
| 10/17/2020 | Pending sale | $259,000$162/sqft |
Source: Southern Colorado Real Estate Brokers #6420013 Report a problem | ||
| 8/4/2020 | Price change | $259,000-7.5%$162/sqft |
Source: Southern Colo RE Brokers #186955 Report a problem | ||
| 7/2/2020 | Listed for sale | $279,900$175/sqft |
Source: Southern Colo RE Brokers #186955 Report a problem | ||
Public tax history
| Year | Property taxes | Tax assessment |
|---|---|---|
| 2025 | $984 +25.5% | $20,450 +6.7% |
| 2024 | $783 -2.5% | $19,160 -0.9% |
| 2023 | $803 | $19,340 +63.2% |
Find assessor info on the county website
Neighborhood: 81069
Nearby schools
GreatSchools rating
- 4/10Custer County Elementary SchoolGrades: PK-5Distance: 24.3 mi
- 4/10Custer Middle SchoolGrades: 6-8Distance: 24.3 mi
- 6/10Custer County High SchoolGrades: 9-12Distance: 24.3 mi
Schools provided by the listing agent
- Elementary: Custer County
- Middle: Custer County
- High: Custer County
- District: Custer County C-1
Source: REcolorado. This data may not be complete. We recommend contacting the local school district to confirm school assignments for this home.
Get pre-qualified for a loan
At Zillow Home Loans, we can pre-qualify you in as little as 5 minutes with no impact to your credit score.An equal housing lender. NMLS #10287.

