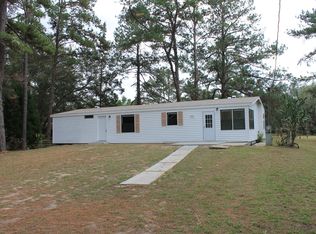Welcome Home !! Pride of ownership shows in this 2/2/2 Fleetwood home . Updated kitchen with granite counters and propane cooktop situated on an island cook area . All open floor plan, kitchen dining area and living room perfect for family gatherings . Hall bathroom has been tastefully remodeled to imitate an outhouse. Master bedroom/ bathroom has 2 walk in closets a clothes shoppers dream . Rear wood structure perfect for small business and an office room 21 x 14 covered porch lovely for morning coffee and has cable TV installed. 9x 14 sun area for catching the Florida rays . Located just 10 minutes to major shopping and 15 mins to Suncoast Pkwy Property is zoned ag backs up to a cattle farm . Room for rv and hook up .
This property is off market, which means it's not currently listed for sale or rent on Zillow. This may be different from what's available on other websites or public sources.
