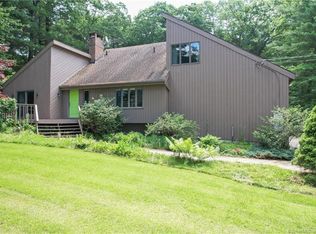Sold for $850,000 on 05/29/25
$850,000
1846 Weed Road, Torrington, CT 06790
4beds
4,496sqft
Single Family Residence
Built in 1999
1.5 Acres Lot
$873,600 Zestimate®
$189/sqft
$5,039 Estimated rent
Home value
$873,600
$734,000 - $1.04M
$5,039/mo
Zestimate® history
Loading...
Owner options
Explore your selling options
What's special
Butler's Cove. The gracious porch w/ its stained glass & wood front door opens to a magnificent lake vista spread before you capturing the commanding 600' of lake frontage, the cove & the glorious avian activity. The four-bedroom house has been thoughtfully & completely renovated with oak floors and much more. The open floor plan invites entertaining that can spill onto the comfortable deck overlooking the lake! The great room & sunroom all enjoy that view! The kitchen is a chef's dream w/ ample space & top-of-the-line appliances. The cabinets were custom made & boast quarter sawn oak. The sunroom off the kitchen is a place to relax & renew. In addition, there is an office/library & a guest bedroom on the main floor w/ a full hall bath. On the second floor, barn doors cleverly open up to the spacious primary bedroom ensuite w/ balcony, fireplace & those amazing lake views. Plus, a gorgeous full bathroom where I promise that you will be most reluctant to leave - especially the shower! Two guest bedrooms complete this floor w/ a full hall bath. The lower level has two generously sized finished rooms and a half bath. Plus, a two-car garage. There is a long list of updates & renovations - here are just a few: new roof & gutters, full house generator, bathrooms remodeled, house exterior & interior repainted, deck replaced & enlarged! This home w/ its charming gardens & established landscape will fulfill your dreams for all seasons!
Zillow last checked: 8 hours ago
Listing updated: May 29, 2025 at 12:37pm
Listed by:
Judith Auchincloss 203-770-3300,
Klemm Real Estate Inc 860-868-7313,
Jamie Marcoux 860-309-2297,
Klemm Real Estate Inc
Bought with:
Donna Membrino, RES.0777596
William Pitt Sotheby's Int'l
Source: Smart MLS,MLS#: 24087537
Facts & features
Interior
Bedrooms & bathrooms
- Bedrooms: 4
- Bathrooms: 4
- Full bathrooms: 3
- 1/2 bathrooms: 1
Primary bedroom
- Features: Balcony/Deck, Fireplace, Full Bath
- Level: Upper
Bedroom
- Level: Upper
Bedroom
- Level: Upper
Bedroom
- Level: Main
Great room
- Features: Balcony/Deck, Fireplace
- Level: Main
Kitchen
- Features: Kitchen Island
- Level: Main
Office
- Level: Main
Rec play room
- Level: Lower
Rec play room
- Level: Lower
Sun room
- Features: Balcony/Deck
- Level: Main
Heating
- Forced Air, Oil
Cooling
- Central Air
Appliances
- Included: Gas Cooktop, Oven, Refrigerator, Dishwasher, Washer, Dryer, Electric Water Heater, Water Heater
- Laundry: Main Level
Features
- Open Floorplan
- Basement: Full,Finished
- Attic: None
- Number of fireplaces: 2
Interior area
- Total structure area: 4,496
- Total interior livable area: 4,496 sqft
- Finished area above ground: 3,256
- Finished area below ground: 1,240
Property
Parking
- Total spaces: 2
- Parking features: Attached
- Attached garage spaces: 2
Features
- Patio & porch: Porch, Deck
- Has view: Yes
- View description: Water
- Has water view: Yes
- Water view: Water
- Waterfront features: Waterfront, Lake
Lot
- Size: 1.50 Acres
- Features: Level, Landscaped, Open Lot
Details
- Parcel number: 892823
- Zoning: R60
Construction
Type & style
- Home type: SingleFamily
- Architectural style: Colonial
- Property subtype: Single Family Residence
Materials
- Clapboard
- Foundation: Concrete Perimeter
- Roof: Asphalt
Condition
- New construction: No
- Year built: 1999
Utilities & green energy
- Sewer: Septic Tank
- Water: Public
Community & neighborhood
Location
- Region: Torrington
HOA & financial
HOA
- Has HOA: Yes
- HOA fee: $360 annually
- Amenities included: Lake/Beach Access
Price history
| Date | Event | Price |
|---|---|---|
| 5/29/2025 | Sold | $850,000+0.1%$189/sqft |
Source: | ||
| 4/14/2025 | Listed for sale | $849,500+161.4%$189/sqft |
Source: | ||
| 3/25/2013 | Sold | $325,000-44.2%$72/sqft |
Source: | ||
| 3/28/2003 | Sold | $582,500$130/sqft |
Source: | ||
Public tax history
| Year | Property taxes | Tax assessment |
|---|---|---|
| 2025 | $15,659 +21.3% | $407,260 +51.3% |
| 2024 | $12,910 +0% | $269,120 |
| 2023 | $12,907 +1.7% | $269,120 |
Find assessor info on the county website
Neighborhood: 06790
Nearby schools
GreatSchools rating
- 6/10Forbes SchoolGrades: 4-5Distance: 3.3 mi
- 3/10Torrington Middle SchoolGrades: 6-8Distance: 6.9 mi
- 2/10Torrington High SchoolGrades: 9-12Distance: 4.5 mi

Get pre-qualified for a loan
At Zillow Home Loans, we can pre-qualify you in as little as 5 minutes with no impact to your credit score.An equal housing lender. NMLS #10287.
Sell for more on Zillow
Get a free Zillow Showcase℠ listing and you could sell for .
$873,600
2% more+ $17,472
With Zillow Showcase(estimated)
$891,072