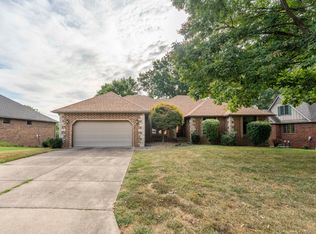Closed
Price Unknown
1846 S Brandon Avenue, Springfield, MO 65809
4beds
3,345sqft
Single Family Residence
Built in 1988
0.27 Acres Lot
$397,700 Zestimate®
$--/sqft
$2,841 Estimated rent
Home value
$397,700
$366,000 - $433,000
$2,841/mo
Zestimate® history
Loading...
Owner options
Explore your selling options
What's special
Check out this one owner, all brick home, custom built for the previous MSU agriculture professor. Featuring four bedrooms, three and a half bathrooms, and a walk out basement. There are garage spaces for four cars (two main level and two on lower level). New carpet and a new refrigerator have just been installed. It has new interior paint and a 50 year roof. There is also a large deck and a privacy fenced yard. Great East side location and Glendale schools.
Zillow last checked: 8 hours ago
Listing updated: November 13, 2024 at 11:48am
Listed by:
Dale R Doolittle 417-838-5755,
Murney Associates - Primrose
Bought with:
Rebecca Harmon, 1999087584
Stone Creek Realty, LLC
Source: SOMOMLS,MLS#: 60278631
Facts & features
Interior
Bedrooms & bathrooms
- Bedrooms: 4
- Bathrooms: 4
- Full bathrooms: 3
- 1/2 bathrooms: 1
Primary bedroom
- Area: 24570
- Dimensions: 182 x 135
Bedroom 2
- Area: 1524
- Dimensions: 127 x 12
Bedroom 3
- Area: 1524
- Dimensions: 127 x 12
Bedroom 4
- Area: 15621
- Dimensions: 127 x 123
Dining room
- Area: 15720
- Dimensions: 1,310 x 12
Family room
- Area: 304
- Dimensions: 16 x 19
Game room
- Description: Rec Room
- Area: 2028
- Dimensions: 13 x 156
Garage
- Area: 520
- Dimensions: 26 x 20
Garage
- Description: Garage/Shop
- Area: 4770
- Dimensions: 318 x 15
Great room
- Area: 24570
- Dimensions: 182 x 135
Kitchen
- Area: 1330
- Dimensions: 14 x 95
Laundry
- Area: 330
- Dimensions: 6 x 55
Other
- Description: Nook
- Area: 1330
- Dimensions: 14 x 95
Other
- Description: Storage/Tornado Shelter
- Area: 216
- Dimensions: 18 x 12
Workshop
- Area: 312
- Dimensions: 13 x 24
Heating
- Central, Fireplace(s), Natural Gas
Cooling
- Attic Fan, Ceiling Fan(s), Central Air
Appliances
- Included: Electric Cooktop, Convection Oven, Built-In Electric Oven, Gas Water Heater, Microwave, Trash Compactor, Refrigerator, Disposal, Dishwasher
- Laundry: Main Level, W/D Hookup
Features
- Tray Ceiling(s), Internet - Cable, Marble Counters, Granite Counters, Walk-In Closet(s), Walk-in Shower, Wet Bar, High Speed Internet
- Flooring: Carpet, Tile, Hardwood
- Doors: Storm Door(s)
- Windows: Skylight(s), Blinds, Double Pane Windows
- Basement: Walk-Out Access,Finished,Storage Space,Full
- Attic: Partially Floored,Pull Down Stairs
- Has fireplace: Yes
- Fireplace features: Family Room, Blower Fan, Brick, Wood Burning
Interior area
- Total structure area: 3,345
- Total interior livable area: 3,345 sqft
- Finished area above ground: 2,091
- Finished area below ground: 1,254
Property
Parking
- Total spaces: 4
- Parking features: Additional Parking, Workshop in Garage, Tandem, Garage Faces Rear, Garage Faces Front, Garage Door Opener, Driveway
- Attached garage spaces: 4
- Has uncovered spaces: Yes
Features
- Levels: One
- Stories: 1
- Patio & porch: Covered, Front Porch, Deck
- Exterior features: Rain Gutters, Cable Access
- Has spa: Yes
- Spa features: Bath
- Fencing: Privacy,Full,Wood
Lot
- Size: 0.27 Acres
Details
- Parcel number: 1234100042
Construction
Type & style
- Home type: SingleFamily
- Architectural style: Traditional
- Property subtype: Single Family Residence
Materials
- Brick
- Foundation: Poured Concrete
- Roof: Composition
Condition
- Year built: 1988
Utilities & green energy
- Sewer: Public Sewer
- Water: Public
- Utilities for property: Cable Available
Community & neighborhood
Security
- Security features: Security System, Smoke Detector(s)
Location
- Region: Springfield
- Subdivision: Oak Knolls South
Other
Other facts
- Listing terms: Cash,VA Loan,FHA,Conventional
- Road surface type: Asphalt
Price history
| Date | Event | Price |
|---|---|---|
| 11/12/2024 | Sold | -- |
Source: | ||
| 11/5/2024 | Pending sale | $395,000$118/sqft |
Source: | ||
| 11/2/2024 | Price change | $395,000-1.3%$118/sqft |
Source: | ||
| 9/25/2024 | Listed for sale | $400,000$120/sqft |
Source: | ||
Public tax history
| Year | Property taxes | Tax assessment |
|---|---|---|
| 2024 | $3,140 +5.3% | $56,410 |
| 2023 | $2,983 +4.8% | $56,410 +7.6% |
| 2022 | $2,845 | $52,420 |
Find assessor info on the county website
Neighborhood: 65809
Nearby schools
GreatSchools rating
- 7/10Wilder Elementary SchoolGrades: K-5Distance: 1.3 mi
- 6/10Pershing Middle SchoolGrades: 6-8Distance: 1.7 mi
- 8/10Glendale High SchoolGrades: 9-12Distance: 1.4 mi
Schools provided by the listing agent
- Elementary: SGF-Wilder
- Middle: SGF-Pershing
- High: SGF-Glendale
Source: SOMOMLS. This data may not be complete. We recommend contacting the local school district to confirm school assignments for this home.
