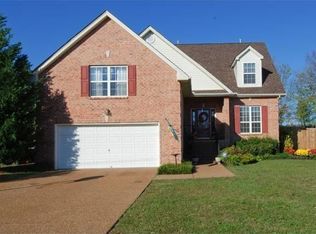Closed
$415,000
1846 Oreilly Cir, Spring Hill, TN 37174
3beds
1,509sqft
Single Family Residence, Residential
Built in 1998
0.43 Acres Lot
$452,000 Zestimate®
$275/sqft
$2,248 Estimated rent
Home value
$452,000
$429,000 - $475,000
$2,248/mo
Zestimate® history
Loading...
Owner options
Explore your selling options
What's special
Charming Williamson County home, in quiet neighborhood. Oversized .43 acre fenced lot. Covered front and back porches. Quartz kitchen countertops and recently updated primary bath. Walk-up expansion space above 2-car garage can be converted into a bonus area or additional bedrooms. Close to grocery, shopping, restaurants, and the new June Lake I-65 interchange (set to open May 2024). Professional photos coming soon
Zillow last checked: 8 hours ago
Listing updated: April 16, 2024 at 09:52am
Listing Provided by:
Mike DeJohn 716-319-7816,
Keller Williams Realty Nashville/Franklin
Bought with:
Scott Davis, 369664
Hive Nashville LLC
Source: RealTracs MLS as distributed by MLS GRID,MLS#: 2626386
Facts & features
Interior
Bedrooms & bathrooms
- Bedrooms: 3
- Bathrooms: 2
- Full bathrooms: 2
- Main level bedrooms: 3
Bedroom 1
- Features: Suite
- Level: Suite
- Area: 182 Square Feet
- Dimensions: 14x13
Bedroom 2
- Area: 130 Square Feet
- Dimensions: 13x10
Bedroom 3
- Area: 120 Square Feet
- Dimensions: 12x10
Bonus room
- Features: Unfinished
- Level: Unfinished
- Area: 432 Square Feet
- Dimensions: 24x18
Dining room
- Features: Combination
- Level: Combination
- Area: 120 Square Feet
- Dimensions: 12x10
Kitchen
- Features: Eat-in Kitchen
- Level: Eat-in Kitchen
- Area: 190 Square Feet
- Dimensions: 19x10
Living room
- Area: 221 Square Feet
- Dimensions: 17x13
Heating
- Central
Cooling
- Central Air
Appliances
- Included: Dishwasher, Disposal, Dryer, Microwave, Refrigerator, Washer, Electric Oven, Electric Range
- Laundry: Gas Dryer Hookup, Washer Hookup
Features
- Ceiling Fan(s), Storage, Primary Bedroom Main Floor, High Speed Internet
- Flooring: Laminate, Vinyl
- Basement: Crawl Space
- Has fireplace: No
Interior area
- Total structure area: 1,509
- Total interior livable area: 1,509 sqft
- Finished area above ground: 1,509
Property
Parking
- Total spaces: 2
- Parking features: Garage Faces Front, Aggregate
- Attached garage spaces: 2
Features
- Levels: One
- Stories: 1
- Patio & porch: Deck, Covered, Porch
- Fencing: Full
Lot
- Size: 0.43 Acres
- Dimensions: 81 x 232
Details
- Parcel number: 094167B A 01400 00004153O
- Special conditions: Standard
Construction
Type & style
- Home type: SingleFamily
- Architectural style: Traditional
- Property subtype: Single Family Residence, Residential
Materials
- Frame, Brick
- Roof: Asphalt
Condition
- New construction: No
- Year built: 1998
Utilities & green energy
- Sewer: Public Sewer
- Water: Public
- Utilities for property: Water Available
Community & neighborhood
Location
- Region: Spring Hill
- Subdivision: Shannon Glen Sec 3
Price history
| Date | Event | Price |
|---|---|---|
| 4/16/2024 | Sold | $415,000-1.2%$275/sqft |
Source: | ||
| 4/9/2024 | Pending sale | $419,900$278/sqft |
Source: | ||
| 3/17/2024 | Contingent | $419,900$278/sqft |
Source: | ||
| 3/13/2024 | Listed for sale | $419,900+182%$278/sqft |
Source: | ||
| 9/27/2004 | Sold | $148,900+12.4%$99/sqft |
Source: Public Record Report a problem | ||
Public tax history
| Year | Property taxes | Tax assessment |
|---|---|---|
| 2024 | $1,593 | $62,025 |
| 2023 | $1,593 | $62,025 |
| 2022 | $1,593 -2.1% | $62,025 |
Find assessor info on the county website
Neighborhood: 37174
Nearby schools
GreatSchools rating
- 6/10Heritage Elementary SchoolGrades: PK-5Distance: 1.1 mi
- 9/10Heritage Middle SchoolGrades: 6-8Distance: 1 mi
- 10/10Independence High SchoolGrades: 9-12Distance: 4 mi
Schools provided by the listing agent
- Elementary: Amanda H. North Elementary School
- Middle: Heritage Middle School
- High: Independence High School
Source: RealTracs MLS as distributed by MLS GRID. This data may not be complete. We recommend contacting the local school district to confirm school assignments for this home.
Get a cash offer in 3 minutes
Find out how much your home could sell for in as little as 3 minutes with a no-obligation cash offer.
Estimated market value$452,000
Get a cash offer in 3 minutes
Find out how much your home could sell for in as little as 3 minutes with a no-obligation cash offer.
Estimated market value
$452,000
