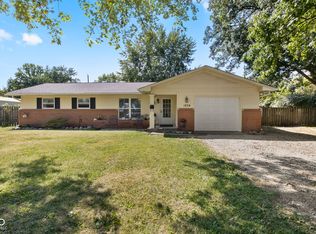Sold
$250,000
1846 N Shortridge Rd, Indianapolis, IN 46219
6beds
3baths
--sqft
Multi Family, Duplex
Built in 1967
-- sqft lot
$249,900 Zestimate®
$--/sqft
$1,564 Estimated rent
Home value
$249,900
$237,000 - $262,000
$1,564/mo
Zestimate® history
Loading...
Owner options
Explore your selling options
What's special
Opportunity knocks with this fantastic brick duplex on Indianapolis' East Side! Imagine having half your mortgage covered by a tenant. Each side features 2 bedrooms, 1 bath, and an attached finished garage. 1846 Shortridge offers even more with finished basement including a rec room, bonus room, and laundry area. Hardwood floors both units. This property has been meticulously maintained and offers the following: all appliances remain, newer roof 2024, freshly painted (1904), recently sealed driveway, replaced glass in windows both units, high efficiency furnace (1904), along with numerous other updates. Set on a 1/3 acre lot, enjoy a fully fenced backyard, deck (1904) and concrete patio (1846) plus large storage shed-perfect for outdoor living and extra storage. Don't miss this chance to invest or live in a this very special home in a great neighborhood and conveniently located to I465, eateries, shops and so much more!
Zillow last checked: 8 hours ago
Listing updated: October 15, 2025 at 03:06pm
Listing Provided by:
Michael MacGill 317-253-7770,
MacGill Team, P.C.,
Kate MacGill
Bought with:
Shantel Morris
Pendula Group, LLC
Source: MIBOR as distributed by MLS GRID,MLS#: 22056008
Facts & features
Interior
Bedrooms & bathrooms
- Bedrooms: 6
- Bathrooms: 3
- Main level bathrooms: 4
Heating
- Forced Air, Heat Pump
Cooling
- Central Air
Appliances
- Laundry: Main Level, In Basement
Features
- Basement: Daylight,Partially Finished
Property
Parking
- Total spaces: 2
- Parking features: Attached
- Attached garage spaces: 2
- Details: Unit Parking(2 Car Garage)
Features
- Levels: One
- Stories: 1
- Fencing: Fenced,Partial
Lot
- Size: 0.35 Acres
- Features: Access, Mature Trees, Trees-Small (Under 20 Ft)
Details
- Additional structures: Storage
- Parcel number: 490736109029000700
- Special conditions: Defects/None Noted
Construction
Type & style
- Home type: MultiFamily
- Architectural style: Ranch
- Property subtype: Multi Family, Duplex
Materials
- Brick
- Foundation: Block, Crawl Space
- Roof: Shingle
Condition
- New construction: No
- Year built: 1967
Community & neighborhood
Location
- Region: Indianapolis
- Subdivision: Shirleys Lake Park
Price history
| Date | Event | Price |
|---|---|---|
| 10/10/2025 | Sold | $250,000+8.7% |
Source: | ||
| 8/24/2025 | Pending sale | $229,900 |
Source: | ||
| 8/22/2025 | Listed for sale | $229,900 |
Source: | ||
Public tax history
| Year | Property taxes | Tax assessment |
|---|---|---|
| 2024 | $3,104 +53.3% | $202,600 +0.7% |
| 2023 | $2,025 -2.4% | $201,200 +34.7% |
| 2022 | $2,074 +13.8% | $149,400 +0.5% |
Find assessor info on the county website
Neighborhood: East Gate
Nearby schools
GreatSchools rating
- 4/10Pleasant Run Elementary SchoolGrades: K-4Distance: 0.8 mi
- 3/10Stonybrook Middle School (7-8)Grades: 5-8Distance: 4 mi
- 2/10Warren Central High SchoolGrades: 9-12Distance: 2.2 mi
Get a cash offer in 3 minutes
Find out how much your home could sell for in as little as 3 minutes with a no-obligation cash offer.
Estimated market value
$249,900
Get a cash offer in 3 minutes
Find out how much your home could sell for in as little as 3 minutes with a no-obligation cash offer.
Estimated market value
$249,900
