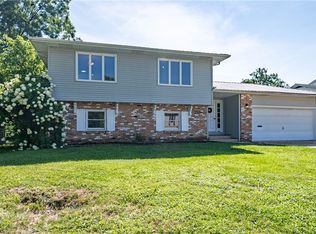Wonderful Location & Gorgeous upgrades throughout. This split level home offers an incredible amount of living space and has been very well maintained. Super renovated with modern style and convenience for a busy lifestyle. Plenty of room to grow and tons of storage in the lower level, attached garage & bonus storage shed. Updated kitchen & newly remodeled bathrooms. Formal living room, formal dining room and kitchen that opens to the sunken family room. Two guest rooms upstairs along with the ultimate relaxing master retreat; complete with a walk in closet, large sitting area and stunning NEW ensuite that will exceed your expectations. Perfect home to entertain guests in the finished basement rec space or make it a family movie night in the lower level family room. (Basement waterproofed) Fenced backyard built to keep the family entertained with a large patio, wooden playground & even a trampoline (rubber mulched for safety) Must see, absolutely Ready to Call Home!
This property is off market, which means it's not currently listed for sale or rent on Zillow. This may be different from what's available on other websites or public sources.

