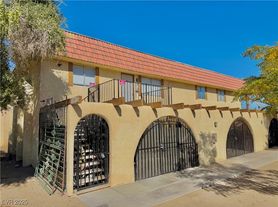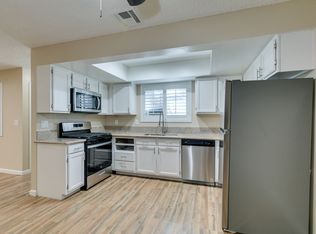Las Vegas, NV - Condominium - $1,150.00 Available August 2025
VERY SPACIOUS * 2 bed/2 bath * ground floor unit * gated community* granite countertops * carpet and tile floors * HUGE tub and double sink in master bath* shower in guest bath* all applianced* Ready to move-in, MUST SEE
Apartment for rent
$1,150/mo
1846 N Decatur Blvd UNIT 104, Las Vegas, NV 89108
2beds
945sqft
Price may not include required fees and charges.
Apartment
Available now
No pets
Air conditioner, central air
In unit laundry
Covered parking
Electric
What's special
Gated communityGround floor unitShower in guest bathCarpet and tile floorsGranite countertops
- 101 days |
- -- |
- -- |
Travel times
Looking to buy when your lease ends?
Consider a first-time homebuyer savings account designed to grow your down payment with up to a 6% match & a competitive APY.
Facts & features
Interior
Bedrooms & bathrooms
- Bedrooms: 2
- Bathrooms: 2
- Full bathrooms: 2
Heating
- Electric
Cooling
- Air Conditioner, Central Air
Appliances
- Included: Dishwasher, Disposal, Dryer, Washer
- Laundry: In Unit
Interior area
- Total interior livable area: 945 sqft
Property
Parking
- Parking features: Covered
- Details: Contact manager
Features
- Exterior features: , Balcony, Heating: Electric
Details
- Parcel number: 13919311092
Construction
Type & style
- Home type: Apartment
- Property subtype: Apartment
Condition
- Year built: 1985
Utilities & green energy
- Utilities for property: Cable Available
Building
Management
- Pets allowed: No
Community & HOA
Community
- Features: Pool
HOA
- Amenities included: Pool
Location
- Region: Las Vegas
Financial & listing details
- Lease term: Contact For Details
Price history
| Date | Event | Price |
|---|---|---|
| 11/13/2025 | Price change | $1,150-4.2%$1/sqft |
Source: Zillow Rentals | ||
| 10/2/2025 | Price change | $1,200-7%$1/sqft |
Source: Zillow Rentals | ||
| 9/12/2025 | Price change | $1,290-7.2%$1/sqft |
Source: Zillow Rentals | ||
| 8/22/2025 | Price change | $1,390-0.7%$1/sqft |
Source: Zillow Rentals | ||
| 8/8/2025 | Listed for rent | $1,400+27.3%$1/sqft |
Source: Zillow Rentals | ||

