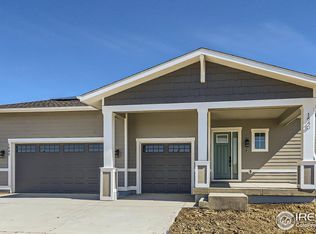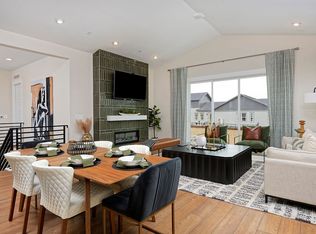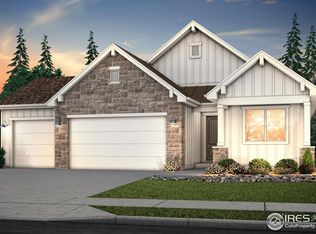Sold for $836,872 on 04/08/24
$836,872
1846 Morningstar Way, Fort Collins, CO 80524
4beds
3,317sqft
Residential-Detached, Residential
Built in 2023
7,021 Square Feet Lot
$830,500 Zestimate®
$252/sqft
$3,369 Estimated rent
Home value
$830,500
$789,000 - $880,000
$3,369/mo
Zestimate® history
Loading...
Owner options
Explore your selling options
What's special
ASK ABOUT BUILDER INCENTIVES/AVAILABLE NOW: This single-story, low-maintenance Retreat plan, a part of the Concord Patio Collection at Sonders by nationally recognized and award-winning Thrive Home Builders, features an open-floor plan that spans more than 3,000 sq. ft. and is designed for indoor and outdoor entertaining with two kitchen islands. A spacious porch area welcomes guests to your home. As you step inside this light-filled, thoughtfully designed 4-bedroom, 3-bathroom home, you'll be captivated by meticulously adorned, upscale finishes that have been selected from Thrive's professionally curated Upscale Elite design package. Design features include flat-paneled warm wood cabinetry and LVP flooring throughout the main level, brushed nickel fixtures, a fireplace with floor to ceiling tile, and iron railing. This beautiful new construction features a 3-car garage and a finished basement with a recreational room and 2 bedrooms.
Zillow last checked: 8 hours ago
Listing updated: August 02, 2024 at 07:41am
Listed by:
Dennis Schick 970-226-3990,
RE/MAX Alliance-FTC South,
Leslie Henckel 970-217-4370,
RE/MAX Alliance-FTC South
Bought with:
Paul Schnaitter
Group Centerra
Source: IRES,MLS#: 1003763
Facts & features
Interior
Bedrooms & bathrooms
- Bedrooms: 4
- Bathrooms: 3
- Full bathrooms: 3
- Main level bedrooms: 2
Primary bedroom
- Area: 196
- Dimensions: 14 x 14
Bedroom 2
- Area: 100
- Dimensions: 10 x 10
Bedroom 3
- Area: 110
- Dimensions: 11 x 10
Bedroom 4
- Area: 1110
- Dimensions: 111 x 10
Dining room
- Area: 190
- Dimensions: 19 x 10
Kitchen
- Area: 182
- Dimensions: 13 x 14
Living room
- Area: 228
- Dimensions: 19 x 12
Heating
- Forced Air, Heat Pump
Cooling
- Central Air, Attic Fan
Appliances
- Included: Gas Range/Oven, Self Cleaning Oven, Continuous-cleaning Oven, Double Oven, Dishwasher, Refrigerator, Washer, Dryer, Microwave, Disposal
- Laundry: Main Level
Features
- High Speed Internet, Eat-in Kitchen, Separate Dining Room, Cathedral/Vaulted Ceilings, Open Floorplan, Pantry, Walk-In Closet(s), Open Floor Plan, Walk-in Closet
- Flooring: Tile, Carpet
- Windows: Double Pane Windows
- Basement: Unfinished,Partially Finished
- Has fireplace: Yes
- Fireplace features: Electric, Fireplace Tools Included
Interior area
- Total structure area: 3,317
- Total interior livable area: 3,317 sqft
- Finished area above ground: 1,765
- Finished area below ground: 1,552
Property
Parking
- Total spaces: 3
- Parking features: Garage Door Opener
- Attached garage spaces: 3
- Details: Garage Type: Attached
Accessibility
- Accessibility features: Accessible Hallway(s), Low Carpet, Accessible Entrance, Main Floor Bath, Accessible Bedroom, Main Level Laundry
Features
- Stories: 1
- Patio & porch: Patio
- Exterior features: Lighting
- Spa features: Community
Lot
- Size: 7,021 sqft
- Features: Curbs, Gutters, Sidewalks, Mineral Rights Excluded
Details
- Parcel number: R1667897
- Zoning: Res
- Special conditions: Builder
Construction
Type & style
- Home type: SingleFamily
- Architectural style: Patio Home,Ranch
- Property subtype: Residential-Detached, Residential
Materials
- Composition Siding
- Roof: Composition
Condition
- New Construction
- New construction: Yes
- Year built: 2023
Details
- Builder name: Thrive Home Builders
Utilities & green energy
- Electric: Electric, City of FTC
- Gas: Natural Gas, Xcel
- Sewer: District Sewer
- Utilities for property: Natural Gas Available, Electricity Available, Cable Available
Green energy
- Energy efficient items: Southern Exposure, HVAC, Energy Rated
- Energy generation: Solar PV Leased
Community & neighborhood
Community
- Community features: Clubhouse, Hot Tub, Pool, Park, Hiking/Biking Trails
Location
- Region: Fort Collins
- Subdivision: Sonders
HOA & financial
HOA
- Has HOA: Yes
- HOA fee: $50 annually
- Services included: Common Amenities, Trash, Snow Removal, Maintenance Grounds
Other
Other facts
- Listing terms: Cash,Conventional,FHA,VA Loan
- Road surface type: Paved, Concrete
Price history
| Date | Event | Price |
|---|---|---|
| 4/8/2024 | Sold | $836,872$252/sqft |
Source: | ||
| 4/1/2024 | Pending sale | $836,872$252/sqft |
Source: | ||
| 2/23/2024 | Listed for sale | $836,872$252/sqft |
Source: | ||
| 2/22/2024 | Listing removed | $836,872$252/sqft |
Source: | ||
| 1/15/2024 | Listed for sale | $836,872-0.9%$252/sqft |
Source: | ||
Public tax history
| Year | Property taxes | Tax assessment |
|---|---|---|
| 2024 | $1,680 +791.1% | $26,177 +125% |
| 2023 | $188 +0.9% | $11,634 +791.5% |
| 2022 | $187 +42% | $1,305 |
Find assessor info on the county website
Neighborhood: Water's edge
Nearby schools
GreatSchools rating
- 7/10Cache La Poudre Elementary SchoolGrades: PK-5Distance: 5.3 mi
- 7/10Cache La Poudre Middle SchoolGrades: 6-8Distance: 5.4 mi
- 7/10Poudre High SchoolGrades: 9-12Distance: 5.2 mi
Schools provided by the listing agent
- Elementary: Cache La Poudre
- Middle: Cache La Poudre
- High: Poudre
Source: IRES. This data may not be complete. We recommend contacting the local school district to confirm school assignments for this home.
Get a cash offer in 3 minutes
Find out how much your home could sell for in as little as 3 minutes with a no-obligation cash offer.
Estimated market value
$830,500
Get a cash offer in 3 minutes
Find out how much your home could sell for in as little as 3 minutes with a no-obligation cash offer.
Estimated market value
$830,500


