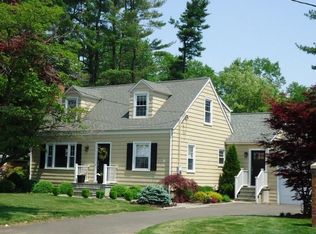Sold for $1,699,000 on 08/20/25
$1,699,000
1846 Mill Plain Road, Fairfield, CT 06824
5beds
4,250sqft
Single Family Residence
Built in 2025
10,018.8 Square Feet Lot
$1,729,400 Zestimate®
$400/sqft
$5,030 Estimated rent
Home value
$1,729,400
$1.56M - $1.92M
$5,030/mo
Zestimate® history
Loading...
Owner options
Explore your selling options
What's special
Modern Luxury, Masterfully Built! This 4,000+/- sqft home by Cypress Development has been torn down and rebuilt from the ground up, blending timeless design with modern luxury. With 5 bedrooms, 4 full bathrooms, and a flexible layout, it's thoughtfully crafted for today's lifestyle. The open-concept main level features 9' ceilings, a spacious living room, formal dining area, a four-season sunroom, an office/bedroom with full bath, and a sunlit family room with fireplace and sliders to the backyard - perfect for effortless indoor-outdoor living. At the center is a chef's kitchen with high-end appliances, quartz countertops, custom cabinetry, a large island, and a built-in wet bar - ideal for entertaining or everyday gatherings. Upstairs, the luxurious primary suite includes a generous walk-in closet and a spa-like bath with soaking tub, shower, and double vanity. Three additional bedrooms, two full bathrooms, and a well-equipped laundry room complete this level. The expansive finished third floor offers flexible space for a media room, playroom, or guest suite, while the lower level provides even more room for recreation, fitness, or storage. Set on a professionally landscaped lot in a sought-after Fairfield neighborhood, this home offers the perfect blend of privacy and convenience - just minutes from beaches, train stations, parks, schools, and vibrant downtown Fairfield. Driveway is being paved on 6/16
Zillow last checked: 8 hours ago
Listing updated: August 20, 2025 at 09:46pm
Listed by:
Jacob Bivona 203-705-8180,
Keller Williams Prestige Prop. 203-327-6700
Bought with:
Mary Ellen Gallagher, RES.0782196
Compass Connecticut, LLC
Source: Smart MLS,MLS#: 24103613
Facts & features
Interior
Bedrooms & bathrooms
- Bedrooms: 5
- Bathrooms: 4
- Full bathrooms: 4
Primary bedroom
- Features: Full Bath, Walk-In Closet(s), Hardwood Floor
- Level: Upper
Bedroom
- Features: High Ceilings, Full Bath, Hardwood Floor
- Level: Main
Bedroom
- Features: Full Bath, Walk-In Closet(s), Hardwood Floor
- Level: Upper
Bedroom
- Features: Jack & Jill Bath, Walk-In Closet(s), Hardwood Floor
- Level: Upper
Bedroom
- Level: Upper
Primary bathroom
- Features: Quartz Counters, Double-Sink, Tile Floor
- Level: Upper
Dining room
- Features: High Ceilings, Wet Bar, Hardwood Floor
- Level: Main
Family room
- Features: High Ceilings, Fireplace, Sliders, Hardwood Floor
- Level: Main
Great room
- Features: High Ceilings, Hardwood Floor
- Level: Upper
Kitchen
- Features: High Ceilings, Quartz Counters, Kitchen Island, Pantry, Sliders, Hardwood Floor
- Level: Main
Living room
- Features: High Ceilings, Hardwood Floor
- Level: Main
Office
- Features: High Ceilings, Hardwood Floor
- Level: Main
Rec play room
- Level: Lower
Heating
- Forced Air, Zoned, Natural Gas
Cooling
- Central Air, Zoned
Appliances
- Included: Cooktop, Oven/Range, Microwave, Range Hood, Refrigerator, Freezer, Dishwasher, Washer, Dryer, Wine Cooler, Gas Water Heater, Water Heater
- Laundry: Upper Level, Mud Room
Features
- Wired for Data, Open Floorplan, Smart Thermostat
- Windows: Thermopane Windows
- Basement: Full,Heated,Cooled,Partially Finished
- Attic: Heated,Finished,Walk-up
- Number of fireplaces: 1
Interior area
- Total structure area: 4,250
- Total interior livable area: 4,250 sqft
- Finished area above ground: 3,950
- Finished area below ground: 300
Property
Parking
- Total spaces: 1
- Parking features: Attached, Garage Door Opener
- Attached garage spaces: 1
Features
- Patio & porch: Porch, Patio
- Exterior features: Rain Gutters, Lighting, Underground Sprinkler
- Fencing: Partial
Lot
- Size: 10,018 sqft
- Features: Dry, Level, Landscaped
Details
- Parcel number: 128981
- Zoning: A
Construction
Type & style
- Home type: SingleFamily
- Architectural style: Colonial,Modern
- Property subtype: Single Family Residence
Materials
- HardiPlank Type
- Foundation: Block, Concrete Perimeter
- Roof: Asphalt,Metal
Condition
- Torn Down & Rebuilt
- New construction: Yes
- Year built: 2025
Details
- Warranty included: Yes
Utilities & green energy
- Sewer: Public Sewer
- Water: Public
Green energy
- Green verification: ENERGY STAR Certified Homes
- Energy efficient items: Insulation, Thermostat, Windows
Community & neighborhood
Community
- Community features: Golf, Health Club, Medical Facilities, Park, Private School(s), Near Public Transport, Shopping/Mall, Tennis Court(s)
Location
- Region: Fairfield
- Subdivision: University
Price history
| Date | Event | Price |
|---|---|---|
| 8/20/2025 | Sold | $1,699,000$400/sqft |
Source: | ||
| 7/12/2025 | Pending sale | $1,699,000$400/sqft |
Source: | ||
| 6/13/2025 | Listed for sale | $1,699,000+310%$400/sqft |
Source: | ||
| 9/20/2024 | Sold | $414,400+114.7%$98/sqft |
Source: Public Record Report a problem | ||
| 6/14/1991 | Sold | $193,000$45/sqft |
Source: Public Record Report a problem | ||
Public tax history
| Year | Property taxes | Tax assessment |
|---|---|---|
| 2025 | $8,983 +1.8% | $316,400 |
| 2024 | $8,828 +1.4% | $316,400 |
| 2023 | $8,704 +1% | $316,400 |
Find assessor info on the county website
Neighborhood: 06824
Nearby schools
GreatSchools rating
- 7/10Riverfield SchoolGrades: K-5Distance: 0.3 mi
- 8/10Roger Ludlowe Middle SchoolGrades: 6-8Distance: 1.3 mi
- 9/10Fairfield Ludlowe High SchoolGrades: 9-12Distance: 1.2 mi
Schools provided by the listing agent
- Elementary: Osborn Hill
- High: Fairfield Ludlowe
Source: Smart MLS. This data may not be complete. We recommend contacting the local school district to confirm school assignments for this home.

Get pre-qualified for a loan
At Zillow Home Loans, we can pre-qualify you in as little as 5 minutes with no impact to your credit score.An equal housing lender. NMLS #10287.
Sell for more on Zillow
Get a free Zillow Showcase℠ listing and you could sell for .
$1,729,400
2% more+ $34,588
With Zillow Showcase(estimated)
$1,763,988