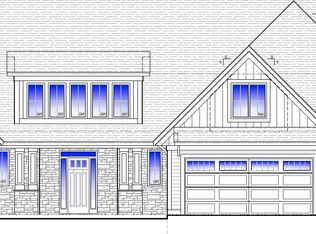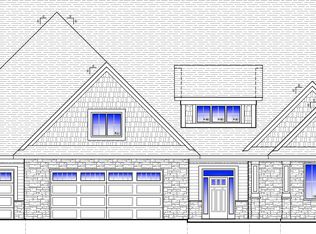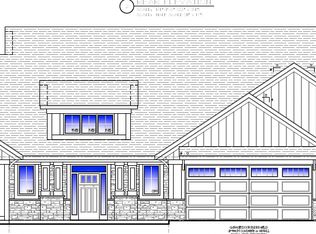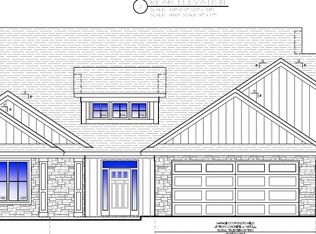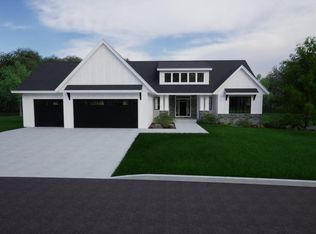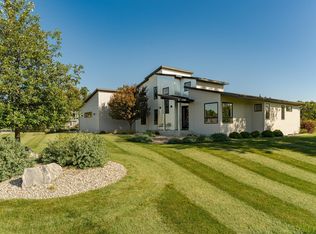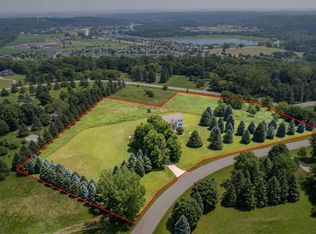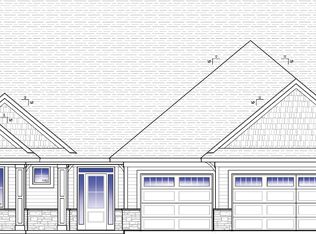Presenting a luxurious 5-bedroom, 4-bath two-story model home with a loft & above garage bonus room. Discover gleaming hardwoods, the convenience of a butler pantry and the charm of high end finishes, and premier construction. The private spa-like primary suite, open concept design, and floor-to-ceiling windows and 10 foot ceilings on main enhance the living experience. Enjoy the option for a gym/playroom/golf simulator room on the main near an expansive laundry room space as well as a dedicated home office option. Private and serene wooded backyard setting with no neighbors behind and long range northwestern facing backyard view. This meticulously planned subdivision features serpentine roadways, private wooded lots, ponds, open space and access to miles of walking trails. Beyond the home, relish in proximity to all things SW Rochester. This is more than a residence; it’s an invitation to a lifestyle tailored for the discerning homeowner. The Preserve of Mayowood offers a unique blend of luxury, nature, and exclusivity. Live harmoniously in this premier community where every detail is designed to exceed expectations. Your exceptional living experience awaits. All renderings are a representation of what could be. Colors and style could change before final completion of home.
Pending
$1,498,000
1846 Mayowood Ct SW, Rochester, MN 55902
5beds
4,522sqft
Est.:
Single Family Residence
Built in 2025
0.49 Acres Lot
$-- Zestimate®
$331/sqft
$400/mo HOA
What's special
Premier constructionHigh end finishesOpen concept designButler pantryExpansive laundry roomFloor-to-ceiling windowsPrivate spa-like primary suite
- 301 days |
- 9 |
- 0 |
Zillow last checked: 8 hours ago
Listing updated: June 13, 2025 at 02:37pm
Listed by:
Rami Hansen 507-316-3355,
Edina Realty, Inc.
Source: NorthstarMLS as distributed by MLS GRID,MLS#: 6694723
Facts & features
Interior
Bedrooms & bathrooms
- Bedrooms: 5
- Bathrooms: 4
- Full bathrooms: 1
- 3/4 bathrooms: 3
Bathroom
- Description: 3/4 Primary,Double Sink,Private Primary,Main Floor 3/4 Bath,Separate Tub & Shower,Upper Level 3/4 Bath,Upper Level Full Bath,Walk-In Shower Stall
Dining room
- Description: Eat In Kitchen,Informal Dining Room
Heating
- Forced Air, Fireplace(s), Humidifier
Cooling
- Central Air
Appliances
- Included: Air-To-Air Exchanger, Dishwasher, Disposal, Dryer, Exhaust Fan, Freezer, Gas Water Heater, Microwave, Range, Refrigerator, Wall Oven, Washer
Features
- Has basement: No
- Has fireplace: No
Interior area
- Total structure area: 4,522
- Total interior livable area: 4,522 sqft
- Finished area above ground: 4,522
- Finished area below ground: 0
Property
Parking
- Total spaces: 3
- Parking features: Attached, Concrete, Floor Drain, Garage Door Opener, Insulated Garage
- Attached garage spaces: 3
- Has uncovered spaces: Yes
Accessibility
- Accessibility features: No Stairs External
Features
- Levels: Two
- Stories: 2
- Patio & porch: Covered, Patio, Rear Porch
- Fencing: None
Lot
- Size: 0.49 Acres
- Features: Property Adjoins Public Land
Details
- Foundation area: 2470
- Parcel number: 640932088245
- Zoning description: Residential-Single Family
Construction
Type & style
- Home type: SingleFamily
- Property subtype: Single Family Residence
Materials
- Foundation: Slab
- Roof: Age 8 Years or Less,Asphalt
Condition
- New construction: Yes
- Year built: 2025
Utilities & green energy
- Electric: Circuit Breakers, 200+ Amp Service
- Gas: Natural Gas
- Sewer: City Sewer/Connected
- Water: City Water/Connected
- Utilities for property: Underground Utilities
Community & HOA
Community
- Subdivision: Preserve Of Mayowood
HOA
- Has HOA: Yes
- Services included: Controlled Access, Lawn Care, Other, Shared Amenities, Snow Removal
- HOA fee: $400 monthly
- HOA name: Preserve of Mayowood Homeowners Association
- HOA phone: 507-281-9800
Location
- Region: Rochester
Financial & listing details
- Price per square foot: $331/sqft
- Annual tax amount: $532
- Date on market: 3/31/2025
- Cumulative days on market: 97 days
- Road surface type: Paved
Estimated market value
Not available
Estimated sales range
Not available
Not available
Price history
Price history
| Date | Event | Price |
|---|---|---|
| 6/13/2025 | Pending sale | $1,498,000$331/sqft |
Source: | ||
| 3/31/2025 | Listed for sale | $1,498,000$331/sqft |
Source: | ||
Public tax history
Public tax history
Tax history is unavailable.BuyAbility℠ payment
Est. payment
$9,699/mo
Principal & interest
$7427
Property taxes
$1348
Other costs
$924
Climate risks
Neighborhood: 55902
Nearby schools
GreatSchools rating
- 7/10Bamber Valley Elementary SchoolGrades: PK-5Distance: 0.8 mi
- 9/10Mayo Senior High SchoolGrades: 8-12Distance: 3.4 mi
- 5/10John Adams Middle SchoolGrades: 6-8Distance: 4.3 mi
Schools provided by the listing agent
- Elementary: Bamber Valley
- Middle: Willow Creek
- High: Mayo
Source: NorthstarMLS as distributed by MLS GRID. This data may not be complete. We recommend contacting the local school district to confirm school assignments for this home.
- Loading
