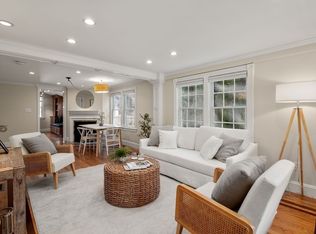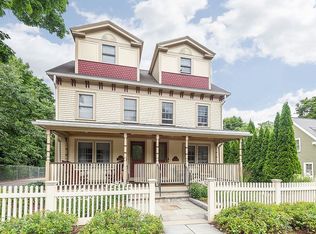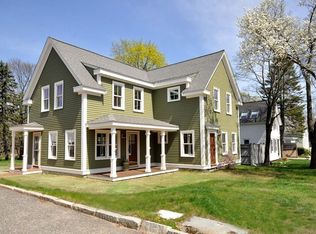Sold for $797,000 on 03/01/24
$797,000
1846 Main St UNIT 1846, Concord, MA 01742
3beds
1,326sqft
Condominium, Townhouse
Built in 1900
6,468 Square Feet Lot
$843,300 Zestimate®
$601/sqft
$3,972 Estimated rent
Home value
$843,300
$776,000 - $919,000
$3,972/mo
Zestimate® history
Loading...
Owner options
Explore your selling options
What's special
Brimming with modern updates, underwent a complete rebuild in 2002, and featuring high-end finishes throughout, this townhouse is accessible to schools, commuter train and the Bruce Freeman trail. 1 of only 2 units, it offers a unique living experience w/ 3 bedrooms and 2.5 baths. Notable features include Brazilian cherry floors, gas fireplace, and custom millwork. The kitchen, boasting a cathedral ceiling, granite counters, an island, & stainless-steel appliances w/ a gas stove, is a focal point of luxury. The 2nd floor bedrooms share a marble bathroom, while the 3rd-floor master suite stands out w/ an ox-eye window, cathedral ceiling, & skylight. The Carrera marble bathroom is complete with a jetted tub and a custom vanity which exudes opulence. The unfinished lower level offers expandable space for home office, exercise room and storage. Each unit offers "exclusive use" space, a rarity in condo living. Located in Concord w/ green space, great schools, shops and restaurants.
Zillow last checked: 8 hours ago
Listing updated: March 02, 2024 at 04:11am
Listed by:
Suzanne Dutkewych 978-302-2824,
Hazel & Company 978-456-3307,
Natalia Dutkewych 978-844-2498
Bought with:
Beth Sager Group
Keller Williams Realty Boston Northwest
Source: MLS PIN,MLS#: 73189142
Facts & features
Interior
Bedrooms & bathrooms
- Bedrooms: 3
- Bathrooms: 3
- Full bathrooms: 2
- 1/2 bathrooms: 1
Primary bedroom
- Features: Bathroom - Full, Cathedral Ceiling(s), Flooring - Hardwood, Recessed Lighting
- Level: Third
- Area: 192
- Dimensions: 12 x 16
Bedroom 2
- Features: Flooring - Wall to Wall Carpet
- Level: Second
- Area: 130
- Dimensions: 10 x 13
Bedroom 3
- Features: Flooring - Wall to Wall Carpet
- Level: Second
- Area: 110
- Dimensions: 10 x 11
Bathroom 1
- Features: Flooring - Hardwood, Wainscoting
- Level: First
Bathroom 2
- Features: Bathroom - Full, Bathroom - Tiled With Tub & Shower, Flooring - Marble, Countertops - Stone/Granite/Solid
- Level: Second
- Area: 40
- Dimensions: 5 x 8
Bathroom 3
- Features: Bathroom - Full, Flooring - Marble, Jacuzzi / Whirlpool Soaking Tub
- Level: Third
- Area: 54
- Dimensions: 6 x 9
Dining room
- Features: Flooring - Hardwood, Open Floorplan, Recessed Lighting
- Level: First
- Area: 143
- Dimensions: 11 x 13
Kitchen
- Features: Cathedral Ceiling(s), Flooring - Hardwood, Balcony / Deck, Countertops - Stone/Granite/Solid, Kitchen Island, Cabinets - Upgraded, Recessed Lighting, Stainless Steel Appliances
- Level: First
- Area: 182
- Dimensions: 13 x 14
Living room
- Features: Flooring - Hardwood, Open Floorplan, Recessed Lighting
- Level: First
- Area: 132
- Dimensions: 11 x 12
Heating
- Forced Air, Natural Gas
Cooling
- Central Air
Appliances
- Laundry: Third Floor
Features
- Windows: Screens
- Has basement: Yes
- Number of fireplaces: 1
- Fireplace features: Dining Room
Interior area
- Total structure area: 1,326
- Total interior livable area: 1,326 sqft
Property
Parking
- Total spaces: 2
- Parking features: Off Street, Tandem, Assigned, Paved, Exclusive Parking
- Uncovered spaces: 2
Features
- Entry location: Unit Placement(Street)
- Patio & porch: Porch, Deck - Wood
- Exterior features: Porch, Deck - Wood, Fenced Yard, Screens, Rain Gutters
- Fencing: Fenced
- Waterfront features: Lake/Pond
Lot
- Size: 6,468 sqft
Details
- Parcel number: M:10E B:2345 L:1846,4112715
- Zoning: B
Construction
Type & style
- Home type: Townhouse
- Property subtype: Condominium, Townhouse
- Attached to another structure: Yes
Materials
- Frame
- Roof: Shingle
Condition
- Year built: 1900
Utilities & green energy
- Sewer: Private Sewer
- Water: Public
Community & neighborhood
Community
- Community features: Public Transportation, Shopping, Pool, Tennis Court(s), Park, Walk/Jog Trails, Stable(s), Golf, Medical Facility, Laundromat, Bike Path, Highway Access, Private School, Public School, T-Station
Location
- Region: Concord
HOA & financial
HOA
- HOA fee: $250 monthly
- Amenities included: Storage
- Services included: Sewer, Insurance, Maintenance Structure, Maintenance Grounds, Snow Removal, Reserve Funds
Price history
| Date | Event | Price |
|---|---|---|
| 3/1/2024 | Sold | $797,000-0.3%$601/sqft |
Source: MLS PIN #73189142 | ||
| 2/1/2024 | Contingent | $799,000$603/sqft |
Source: MLS PIN #73189142 | ||
| 1/11/2024 | Price change | $799,000-3%$603/sqft |
Source: MLS PIN #73189142 | ||
| 12/28/2023 | Listed for sale | $824,000+28812.3%$621/sqft |
Source: MLS PIN #73189142 | ||
| 4/10/2012 | Listing removed | $2,900$2/sqft |
Source: The Attias Group #71335779 | ||
Public tax history
Tax history is unavailable.
Neighborhood: 01742
Nearby schools
GreatSchools rating
- 9/10Thoreau Elementary SchoolGrades: PK-5Distance: 0.8 mi
- 8/10Concord Middle SchoolGrades: 6-8Distance: 1.1 mi
- 10/10Concord Carlisle High SchoolGrades: 9-12Distance: 3.3 mi
Schools provided by the listing agent
- Elementary: Thoreau
- Middle: Concord
- High: Cchs
Source: MLS PIN. This data may not be complete. We recommend contacting the local school district to confirm school assignments for this home.
Get a cash offer in 3 minutes
Find out how much your home could sell for in as little as 3 minutes with a no-obligation cash offer.
Estimated market value
$843,300
Get a cash offer in 3 minutes
Find out how much your home could sell for in as little as 3 minutes with a no-obligation cash offer.
Estimated market value
$843,300


