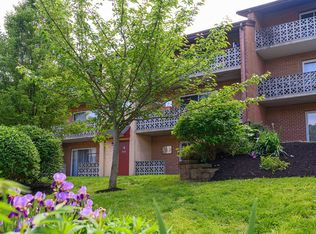1846 Honeysuckle Court is a fantastic 3-bed, 2.5-bath rental in the sought-after Meadowview community of Downing town! Ideally located on a cul-de-sac, you'll appreciate the lovely street, private driveway, and attached garage as you approach the home! Enter through the ground level where you'll find a flexible den space currently used as an office with sliders to the backyard. Conveniently, the ground floor has a powder room which makes hosting guests inside or outside a breeze! Up some stairs, you'll find modern, neutral decor and an open floor plan with excellent flow between rooms. The eat-in kitchen includes barstool seating at the island as well as a breakfast nook illuminated by doors to the private deck. The deck is fortunately appointed to face open green space outside. The living room is the ideal place for comfortable and cozy gatherings with family and friends. Head towards the second floor where you'll find the primary suite as well as 2 additional bedrooms. The primary bedroom enjoys an eye-catching tray ceiling, a spacious walk-in closet, and a modern en suite bathroom-- everything you could possibly need! The two additional bedrooms are served by a hallway full bathroom providing you with everything you could possibly need! This rental is a phenomenal opportunity to enjoy elegant style, modern conveniences, open green space, and proximity to the bustling towns of both Coatesville and Downingtown.
Townhouse for rent
$2,900/mo
1846 Honeysuckle Ct, Downingtown, PA 19335
3beds
1,574sqft
Price may not include required fees and charges.
Townhouse
Available Fri Aug 1 2025
No pets
Central air, electric
In unit laundry
1 Attached garage space parking
Natural gas, forced air
What's special
Private deckAttached garageModern neutral decorOpen floor planEat-in kitchenPrivate drivewayPrimary suite
- 10 days
- on Zillow |
- -- |
- -- |
Travel times
Add up to $600/yr to your down payment
Consider a first-time homebuyer savings account designed to grow your down payment with up to a 6% match & 4.15% APY.
Facts & features
Interior
Bedrooms & bathrooms
- Bedrooms: 3
- Bathrooms: 3
- Full bathrooms: 2
- 1/2 bathrooms: 1
Rooms
- Room types: Dining Room, Family Room, Office
Heating
- Natural Gas, Forced Air
Cooling
- Central Air, Electric
Appliances
- Included: Microwave
- Laundry: In Unit, Laundry Room, Upper Level
Features
- 9'+ Ceilings, Combination Kitchen/Living, Dining Area, Dry Wall, Eat-in Kitchen, Family Room Off Kitchen, Floor Plan - Traditional, Pantry, Primary Bath(s), Walk In Closet, Walk-In Closet(s)
- Flooring: Carpet, Hardwood
Interior area
- Total interior livable area: 1,574 sqft
Property
Parking
- Total spaces: 1
- Parking features: Attached, Driveway, Covered
- Has attached garage: Yes
- Details: Contact manager
Features
- Exterior features: Contact manager
Details
- Parcel number: 500403280000
Construction
Type & style
- Home type: Townhouse
- Property subtype: Townhouse
Materials
- Roof: Shake Shingle
Condition
- Year built: 2014
Utilities & green energy
- Utilities for property: Garbage, Sewage
Building
Management
- Pets allowed: No
Community & HOA
Location
- Region: Downingtown
Financial & listing details
- Lease term: Contact For Details
Price history
| Date | Event | Price |
|---|---|---|
| 7/11/2025 | Listed for rent | $2,900$2/sqft |
Source: Bright MLS #PACT2102940 | ||
| 5/12/2025 | Listing removed | $2,900$2/sqft |
Source: Bright MLS #PACT2094122 | ||
| 5/2/2025 | Listed for rent | $2,900$2/sqft |
Source: Bright MLS #PACT2094122 | ||
| 9/29/2024 | Listing removed | $325,000-6.3%$206/sqft |
Source: | ||
| 9/29/2021 | Sold | $347,000+6.8%$220/sqft |
Source: Public Record | ||
![[object Object]](https://photos.zillowstatic.com/fp/9c0ebb22df6a9c212be5de905c2701cc-p_i.jpg)
