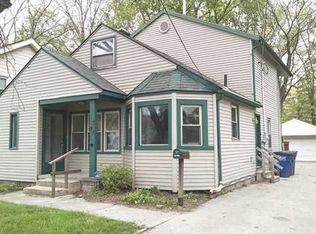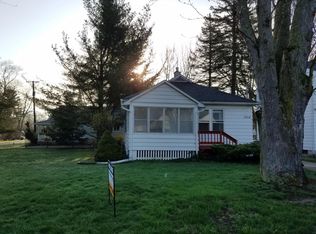Sold for $155,000
$155,000
1846 Harlan Rd, Toledo, OH 43615
3beds
1,056sqft
Single Family Residence
Built in 1924
5,662.8 Square Feet Lot
$-- Zestimate®
$147/sqft
$1,604 Estimated rent
Home value
Not available
Estimated sales range
Not available
$1,604/mo
Zestimate® history
Loading...
Owner options
Explore your selling options
What's special
This inviting home combines charm with smart updates. The main level features an open living and dining area anchored by a rustic wood beam and dual ceiling fans, with plenty of light and easy-care laminate flooring. A bright kitchen with white cabinetry, ample counter space and matching appliances adjoins a cozy breakfast nook. A Den/Breezeway too! Oversized attached 3 gar garage with electricity for all your storage needs! Home features three bedrooms upstairs with original hardwood floors and two updated bathrooms (one on each floor) to make this home both comfortable and practical.
Zillow last checked: 8 hours ago
Listing updated: October 20, 2025 at 12:14pm
Listed by:
Sarah Ford,
EXP Realty, LLC
Bought with:
Amber Smith, 2024001128
Key Realty LTD
Source: NORIS,MLS#: 6133770
Facts & features
Interior
Bedrooms & bathrooms
- Bedrooms: 3
- Bathrooms: 2
- Full bathrooms: 2
Bedroom 2
- Level: Upper
- Dimensions: 10 x 10
Bedroom 3
- Level: Upper
- Dimensions: 10 x 10
Bedroom 4
- Level: Upper
- Dimensions: 10 x 9
Den
- Level: Main
- Dimensions: 15 x 12
Dining room
- Level: Main
- Dimensions: 12 x 11
Kitchen
- Level: Main
- Dimensions: 11 x 10
Living room
- Level: Main
- Dimensions: 18 x 10
Heating
- Forced Air, Natural Gas
Cooling
- None
Appliances
- Included: Dishwasher, Microwave, Water Heater, Dryer, Refrigerator, Washer
Features
- Flooring: Wood, Laminate
- Basement: Full
- Has fireplace: No
Interior area
- Total structure area: 1,056
- Total interior livable area: 1,056 sqft
Property
Parking
- Total spaces: 3
- Parking features: Asphalt, Attached Garage, Driveway, Side By Side
- Garage spaces: 3
- Has uncovered spaces: Yes
Lot
- Size: 5,662 sqft
- Dimensions: 5,600
Details
- Parcel number: 2061157
Construction
Type & style
- Home type: SingleFamily
- Architectural style: Traditional
- Property subtype: Single Family Residence
Materials
- Vinyl Siding
- Roof: Shingle
Condition
- New construction: No
- Year built: 1924
Utilities & green energy
- Electric: Circuit Breakers
- Sewer: Sanitary Sewer
- Water: Public
Community & neighborhood
Location
- Region: Toledo
- Subdivision: West Haven Third
Other
Other facts
- Listing terms: Cash,Conventional,FHA
Price history
| Date | Event | Price |
|---|---|---|
| 11/29/2025 | Listing removed | $1,800$2/sqft |
Source: Zillow Rentals Report a problem | ||
| 11/22/2025 | Listed for rent | $1,800$2/sqft |
Source: Zillow Rentals Report a problem | ||
| 9/30/2025 | Sold | $155,000-11.4%$147/sqft |
Source: NORIS #6133770 Report a problem | ||
| 8/4/2025 | Listed for sale | $175,000+150.4%$166/sqft |
Source: NORIS #6133770 Report a problem | ||
| 9/17/2016 | Listing removed | $69,900$66/sqft |
Source: Key Realty #5100813 Report a problem | ||
Public tax history
| Year | Property taxes | Tax assessment |
|---|---|---|
| 2024 | $2,305 +26.6% | $37,765 +33.9% |
| 2023 | $1,821 +0.5% | $28,210 |
| 2022 | $1,812 -3.2% | $28,210 |
Find assessor info on the county website
Neighborhood: Reynolds Corners
Nearby schools
GreatSchools rating
- 4/10Hawkins Elementary SchoolGrades: K-8Distance: 0.7 mi
- 2/10Rogers High SchoolGrades: 9-12Distance: 1.3 mi
Schools provided by the listing agent
- Elementary: Hawkins
- High: Rogers
Source: NORIS. This data may not be complete. We recommend contacting the local school district to confirm school assignments for this home.
Get pre-qualified for a loan
At Zillow Home Loans, we can pre-qualify you in as little as 5 minutes with no impact to your credit score.An equal housing lender. NMLS #10287.

