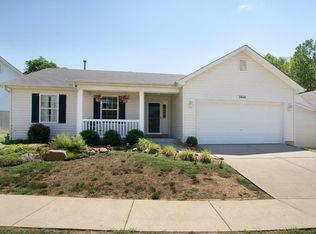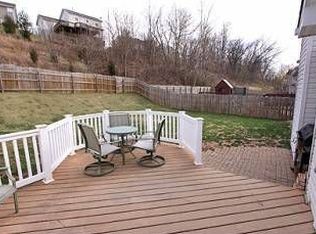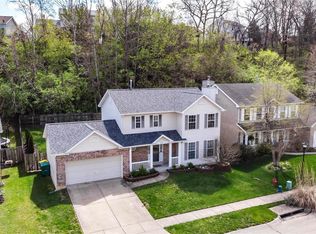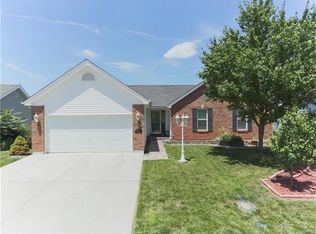Welcome home to 1846 Crosshaven! Inside and out, top to bottom, this beautiful 3 bed, 3 bath home is loaded with upgrades! Youll notice the wonderful landscaping as you pull up. Open the new Anderson front door, and see the beautiful new luxury vinyl plank flooring! The large living area opens to the dining and kitchen with an abundance of natural light pouring into the home! The amazing kitchen includes quartz countertops, tile backsplash, under mount sink, stainless appliances and under cabinet dimmable LED lighting! The lower level includes a rec room and the renovated third full bath! Step outside from the new sliding door to the patio with the hot tub that stays to the large deck overlooking the fenced backyard that backs to woods! The garage includes custom storage cabinetry and a plug for EV charging! Other improvements include an architectural roof, HAVC system, hot water heater, and Wink smart home lighting hub! Make plans to see this stunning move-in ready home today!
This property is off market, which means it's not currently listed for sale or rent on Zillow. This may be different from what's available on other websites or public sources.



