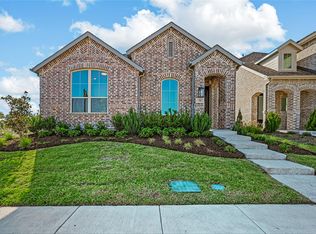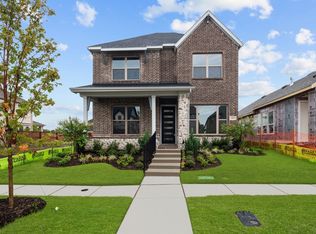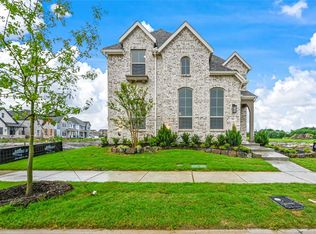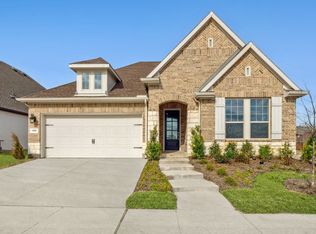Sold
Price Unknown
1846 Cole Rd, Van Alstyne, TX 75495
3beds
1,604sqft
Single Family Residence
Built in 2025
1,089 Square Feet Lot
$469,200 Zestimate®
$--/sqft
$2,099 Estimated rent
Home value
$469,200
$408,000 - $540,000
$2,099/mo
Zestimate® history
Loading...
Owner options
Explore your selling options
What's special
MLS# 20816044 - Built by Highland Homes - Ready Now! ~ Extended Outdoor Living, Fireplace (at Family Room), Primary Bath - Freestanding Tub wShower, Rear Brick, Mstr Dropped Shwr Pan - 42x42 - Option 1!!
Zillow last checked: 8 hours ago
Listing updated: May 19, 2025 at 01:55pm
Listed by:
Ben Caballero caballero@homesusa.com,
Highland Homes Realty 888-524-3182
Bought with:
Ethan Stone
Compass RE Texas, LLC
Source: NTREIS,MLS#: 20816044
Facts & features
Interior
Bedrooms & bathrooms
- Bedrooms: 3
- Bathrooms: 2
- Full bathrooms: 2
Primary bedroom
- Level: First
- Dimensions: 12 x 14
Bedroom
- Level: First
- Dimensions: 10 x 10
Bedroom
- Level: First
- Dimensions: 10 x 11
Kitchen
- Features: Kitchen Island
- Level: First
- Dimensions: 13 x 12
Living room
- Level: First
- Dimensions: 15 x 16
Heating
- Central, ENERGY STAR Qualified Equipment
Cooling
- Ceiling Fan(s), ENERGY STAR Qualified Equipment
Appliances
- Included: Convection Oven, Gas Cooktop, Microwave
Features
- Kitchen Island, Open Floorplan, Pantry, Smart Home
- Flooring: Luxury Vinyl Plank
- Has basement: No
- Has fireplace: No
Interior area
- Total interior livable area: 1,604 sqft
Property
Parking
- Total spaces: 2
- Parking features: Door-Single
- Attached garage spaces: 2
Features
- Levels: One
- Stories: 1
- Exterior features: Lighting, Private Yard
- Pool features: None
Lot
- Size: 1,089 sqft
Details
- Parcel number: 452202
Construction
Type & style
- Home type: SingleFamily
- Architectural style: Traditional,Detached
- Property subtype: Single Family Residence
Materials
- Brick
- Foundation: Slab
- Roof: Wood
Condition
- Year built: 2025
Utilities & green energy
- Sewer: Public Sewer
- Water: Public
- Utilities for property: Natural Gas Available, Sewer Available, Separate Meters, Underground Utilities, Water Available
Community & neighborhood
Community
- Community features: Clubhouse, Fenced Yard, Playground, Park, Trails/Paths, Curbs, Sidewalks
Location
- Region: Van Alstyne
- Subdivision: Mantua Point: 40ft. lots
HOA & financial
HOA
- Has HOA: Yes
- HOA fee: $975 annually
- Services included: All Facilities
- Association name: SBB Community Management
- Association phone: 972-960-2800
Price history
| Date | Event | Price |
|---|---|---|
| 5/9/2025 | Sold | -- |
Source: NTREIS #20816044 Report a problem | ||
| 4/21/2025 | Pending sale | $399,742$249/sqft |
Source: NTREIS #20816044 Report a problem | ||
| 3/14/2025 | Price change | $399,742-7.8%$249/sqft |
Source: NTREIS #20816044 Report a problem | ||
| 2/19/2025 | Price change | $433,333+0.5%$270/sqft |
Source: NTREIS #20816044 Report a problem | ||
| 1/20/2025 | Price change | $431,333+0.1%$269/sqft |
Source: NTREIS #20816044 Report a problem | ||
Public tax history
| Year | Property taxes | Tax assessment |
|---|---|---|
| 2025 | -- | $153,747 +141.1% |
| 2024 | $1,705 | $63,775 |
Find assessor info on the county website
Neighborhood: 75495
Nearby schools
GreatSchools rating
- 8/10John and Nelda Partin Elementary SchoolGrades: PK-5Distance: 1.5 mi
- 8/10Van Alstyne J High SchoolGrades: 6-8Distance: 2.2 mi
- 7/10Van Alstyne High SchoolGrades: 9-12Distance: 2.7 mi
Schools provided by the listing agent
- Elementary: John and Nelda Partin
- High: Van Alstyne
- District: Van Alstyne ISD
Source: NTREIS. This data may not be complete. We recommend contacting the local school district to confirm school assignments for this home.
Get a cash offer in 3 minutes
Find out how much your home could sell for in as little as 3 minutes with a no-obligation cash offer.
Estimated market value$469,200
Get a cash offer in 3 minutes
Find out how much your home could sell for in as little as 3 minutes with a no-obligation cash offer.
Estimated market value
$469,200



