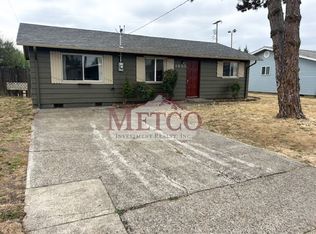Sold
$322,000
1846 Centennial Blvd, Springfield, OR 97477
2beds
900sqft
Residential, Single Family Residence
Built in 1966
6,534 Square Feet Lot
$322,900 Zestimate®
$358/sqft
$1,422 Estimated rent
Home value
$322,900
$294,000 - $355,000
$1,422/mo
Zestimate® history
Loading...
Owner options
Explore your selling options
What's special
Why wait? This well-kept starter home offers comfort, convenience, and potential—all at a great price. Looking for the perfect one-level home to comfortably age in place?This thoughtfully designed home supports long-term comfort with just one step at the entrance, one step to the backyard, and one step to the garage—minimizing barriers as mobility needs change. With all living spaces on a single level, it offers a safe, accessible layout ideal for maintaining independence. Whether you're planning ahead or ready to simplify your lifestyle, this home is designed with your future in mind. Step into a bright, spacious living room with wood floors and large windows. The two bedrooms also feature wood flooring, and the kitchen is warm and inviting with solid wood cabinets in excellent condition. A one-car garage and a 15x11 shop/storage area add flexibility and function.Enjoy the sunny front yard with raised garden beds, and a generous backyard ideal for gardening, play, pets, or adding onto the home.Located just a short walk or roll to daily essentials—bus stops, grocery stores, medical offices, hardware, parks, and more. The roof is only 5 years old, and the exterior was recently painted.
Zillow last checked: 8 hours ago
Listing updated: May 12, 2025 at 02:40am
Listed by:
Teo Wences 541-556-1845,
Hybrid Real Estate
Bought with:
Shana Stull, 201224742
Redfin
Source: RMLS (OR),MLS#: 489571841
Facts & features
Interior
Bedrooms & bathrooms
- Bedrooms: 2
- Bathrooms: 1
- Full bathrooms: 1
- Main level bathrooms: 1
Primary bedroom
- Features: Wood Floors
- Level: Main
- Area: 143
- Dimensions: 13 x 11
Bedroom 2
- Features: Wood Floors
- Level: Main
- Area: 100
- Dimensions: 10 x 10
Living room
- Features: Wood Floors
- Level: Main
Heating
- Ceiling
Cooling
- None
Appliances
- Included: Electric Water Heater
Features
- Flooring: Wood
- Windows: Aluminum Frames, Double Pane Windows
- Basement: Crawl Space
- Number of fireplaces: 1
- Fireplace features: Wood Burning
Interior area
- Total structure area: 900
- Total interior livable area: 900 sqft
Property
Parking
- Total spaces: 1
- Parking features: Driveway, On Street, Attached, Garage Available
- Attached garage spaces: 1
- Has uncovered spaces: Yes
Features
- Levels: One
- Stories: 1
- Patio & porch: Patio
- Fencing: Fenced
- Has view: Yes
- View description: Valley
Lot
- Size: 6,534 sqft
- Features: Level, SqFt 5000 to 6999
Details
- Additional structures: ToolShed
- Parcel number: 0211985
Construction
Type & style
- Home type: SingleFamily
- Architectural style: Ranch
- Property subtype: Residential, Single Family Residence
Materials
- Other, Wood Composite
- Foundation: Concrete Perimeter
- Roof: Composition
Condition
- Resale
- New construction: No
- Year built: 1966
Utilities & green energy
- Sewer: Public Sewer
- Water: Public
Community & neighborhood
Location
- Region: Springfield
Other
Other facts
- Listing terms: Cash,Conventional,FHA
- Road surface type: Paved
Price history
| Date | Event | Price |
|---|---|---|
| 5/9/2025 | Sold | $322,000+2.2%$358/sqft |
Source: | ||
| 4/8/2025 | Pending sale | $315,000$350/sqft |
Source: | ||
| 4/2/2025 | Listed for sale | $315,000$350/sqft |
Source: | ||
Public tax history
| Year | Property taxes | Tax assessment |
|---|---|---|
| 2025 | $2,819 +1.6% | $153,711 +3% |
| 2024 | $2,773 +4.4% | $149,234 +3% |
| 2023 | $2,655 +3.4% | $144,888 +3% |
Find assessor info on the county website
Neighborhood: 97477
Nearby schools
GreatSchools rating
- 1/10Maple Elementary SchoolGrades: K-5Distance: 0.3 mi
- 5/10Briggs Middle SchoolGrades: 6-8Distance: 1.1 mi
- 4/10Springfield High SchoolGrades: 9-12Distance: 1 mi
Schools provided by the listing agent
- Elementary: Maple
- Middle: Briggs
- High: Springfield
Source: RMLS (OR). This data may not be complete. We recommend contacting the local school district to confirm school assignments for this home.
Get pre-qualified for a loan
At Zillow Home Loans, we can pre-qualify you in as little as 5 minutes with no impact to your credit score.An equal housing lender. NMLS #10287.
Sell for more on Zillow
Get a Zillow Showcase℠ listing at no additional cost and you could sell for .
$322,900
2% more+$6,458
With Zillow Showcase(estimated)$329,358
