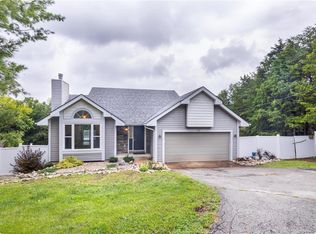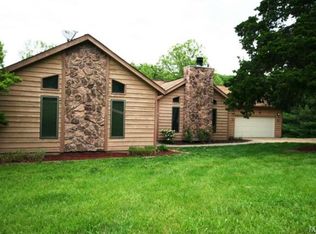Every inch of this home is PRISTINE & PERFECT! Captivating VIEWS from this 3.6 acre lot that is adorned with ornate trees such as Dogwood, Norway Spruce and other ornamental trees intentionally selected for their grandeur appearance. Architecture of this home adds to the beauty! OPEN, vaulted great room w/ hardwood floors, floor to ceiling brick surround woodburning fireplace opens to the dining area lined with a bay window that literally makes you feel as though you are outside. Kitchen offers tons of cabinets, SS double oven, breakfast bar, newer dishwasher & pantry! Master Suite features upscale luxurious updated bath w/ a CLAWFOOT tub! Professionally finished, walk-out lower level w/family room, rec room, 2 offices, workshop & storage room, full bathroom! Main floor laundry or lower level laundry..your choice! Covered, large front porch & elegantly landscaped back patio which leads to a small pond. Travel on over to the 5 acre subdivision lake too!
This property is off market, which means it's not currently listed for sale or rent on Zillow. This may be different from what's available on other websites or public sources.

