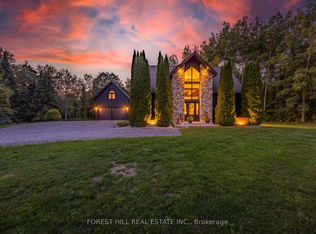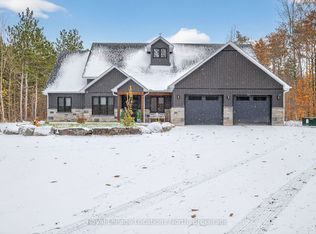Sold for $1,510,000 on 10/09/25
C$1,510,000
1846 Atkinson Rd, Springwater, ON L0L 2K0
4beds
1,744sqft
Single Family Residence, Residential
Built in 1997
25.26 Acres Lot
$-- Zestimate®
C$866/sqft
C$3,529 Estimated rent
Home value
Not available
Estimated sales range
Not available
$3,529/mo
Loading...
Owner options
Explore your selling options
What's special
Welcome to 1846 Atkinson Road in beautiful Springwater – a 25-acre equestrian dream estate that checks every box for horse lovers and country lifestyle seekers alike! This custom-built, all-brick bungalow has been meticulously maintained and thoughtfully designed for comfortable, upscale rural living. Step inside to discover a chef’s kitchen featuring granite countertops, stainless steel appliances, and a spacious dining area with a walk-out to a rear deck—perfect for enjoying morning coffee or evening sunsets. The home showcases hardwood floors, vinyl windows, and generously sized bedrooms, including a large primary suite with ensuite. Additional features include main floor laundry, a new roof (2022), 200 amp electrical service, natural gas forced air furnace (2017), and a new A/C unit (2014). The oversized double car garage offers inside entry to both the main floor and the partially finished basement, where you'll find a massive rec room with a natural gas fireplace and Dricore subflooring—ideal for entertaining or relaxing. For equestrian enthusiasts, this property delivers a 30x88 steel barn with five 10x12 stalls, a tack/feed room, and an indoor riding arena with water and electrical service. Outdoors, you’ll find 10 acres of fenced paddock space complete with three run-in shelters, water hydrants, and a dedicated riding ring. The 15-acre hay field—a mix of orchardgrass, clover, and timothy—offers further opportunity for self-sustained living. And when it’s time to unwind? Dive into the new 20x40 heated inground pool and soak up the peace and privacy of this exceptional rural retreat—just minutes from Wasaga Beach and all the natural beauty the area has to offer. This truly special property won’t last long. Whether you're an equestrian, hobby farmer, or just seeking the perfect country escape, 1846 Atkinson Road is the place to call home.
Zillow last checked: 8 hours ago
Listing updated: October 08, 2025 at 09:15pm
Listed by:
Michael Stuart Webb, Broker,
RE/MAX Hallmark Chay Realty Brokerage,
Matt Young, Salesperson,
RE/MAX Hallmark Chay Realty Brokerage
Source: ITSO,MLS®#: 40732424Originating MLS®#: Barrie & District Association of REALTORS® Inc.
Facts & features
Interior
Bedrooms & bathrooms
- Bedrooms: 4
- Bathrooms: 3
- Full bathrooms: 2
- 1/2 bathrooms: 1
- Main level bathrooms: 3
- Main level bedrooms: 3
Other
- Features: Ensuite, Hardwood Floor
- Level: Main
- Area: 181.35
- Dimensions: 12ft. 1in. x 15ft. 10in.
Bedroom
- Features: Hardwood Floor
- Level: Main
- Area: 144.24
- Dimensions: 12ft. 1in. x 12ft. 1in.
Bedroom
- Features: Hardwood Floor
- Level: Main
- Area: 144.24
- Dimensions: 12ft. 1in. x 12ft. 1in.
Bedroom
- Level: Basement
- Area: 151.1
- Dimensions: 15ft. 5in. x 10ft. 4in.
Bathroom
- Features: 2-Piece, Tile Floors
- Level: Main
- Area: 14.63
- Dimensions: 2ft. 6in. x 7ft. 10in.
Bathroom
- Features: 4-Piece, Tile Floors
- Level: Main
- Area: 60.65
- Dimensions: 12ft. 1in. x 5ft. 5in.
Bathroom
- Features: 4-Piece
- Level: Main
- Area: 30.12
- Dimensions: 6ft. 0in. x 5ft. 2in.
Dining room
- Features: Tile Floors, Walkout to Balcony/Deck
- Level: Main
- Area: 81.83
- Dimensions: 10ft. 9in. x 8ft. 11in.
Kitchen
- Features: Tile Floors
- Level: Main
- Area: 240.96
- Dimensions: 20ft. 3in. x 12ft. 3in.
Laundry
- Features: Tile Floors
- Level: Main
- Area: 35.86
- Dimensions: 7ft. 10in. x 5ft. 5in.
Living room
- Features: Hardwood Floor
- Level: Main
- Area: 204.53
- Dimensions: 12ft. 1in. x 17ft. 3in.
Recreation room
- Features: Fireplace
- Level: Basement
- Area: 634.06
- Dimensions: 30ft. 5in. x 21ft. 10in.
Heating
- Forced Air, Natural Gas
Cooling
- Central Air
Appliances
- Included: Built-in Microwave, Dishwasher, Gas Stove, Refrigerator, Washer
- Laundry: Main Level
Features
- Central Vacuum, Auto Garage Door Remote(s), Rough-in Bath, Other
- Windows: Window Coverings, Skylight(s)
- Basement: Separate Entrance,Walk-Up Access,Full,Partially Finished,Sump Pump
- Number of fireplaces: 2
- Fireplace features: Gas
Interior area
- Total structure area: 2,906
- Total interior livable area: 1,744 sqft
- Finished area above ground: 1,744
- Finished area below ground: 1,162
Property
Parking
- Total spaces: 8
- Parking features: Attached Garage, Garage Door Opener, Inside Entrance, Other, Private Drive Double Wide
- Attached garage spaces: 2
- Uncovered spaces: 6
Features
- Patio & porch: Deck, Patio
- Has private pool: Yes
- Pool features: In Ground
- Has spa: Yes
- Spa features: Heated
- Has view: Yes
- View description: Forest, Pasture
- Waterfront features: Lake/Pond, River/Stream
- Frontage type: West
- Frontage length: 1811.00
Lot
- Size: 25.26 Acres
- Dimensions: 1811 x 584
- Features: Rural, Rectangular, Beach, Greenbelt, Hobby Farm, Library, Quiet Area, Rec./Community Centre, School Bus Route, Schools, Trails
- Topography: Dry,Flat
Details
- Additional structures: Barn(s), Workshop
- Parcel number: 583330050
- Zoning: A1/EP,
- Other equipment: Pool Equipment
Construction
Type & style
- Home type: SingleFamily
- Architectural style: Bungalow
- Property subtype: Single Family Residence, Residential
Materials
- Brick
- Foundation: Poured Concrete
- Roof: Asphalt Shing
Condition
- 16-30 Years
- New construction: No
- Year built: 1997
Utilities & green energy
- Sewer: Septic Tank
- Water: Well
- Utilities for property: Cell Service, Electricity Connected, Garbage/Sanitary Collection, Internet Other, Natural Gas Available, Recycling Pickup, Phone Connected
Community & neighborhood
Location
- Region: Springwater
Price history
| Date | Event | Price |
|---|---|---|
| 10/9/2025 | Sold | C$1,510,000C$866/sqft |
Source: ITSO #40732424 Report a problem | ||
Public tax history
Tax history is unavailable.
Neighborhood: L0L
Nearby schools
GreatSchools rating
No schools nearby
We couldn't find any schools near this home.
Schools provided by the listing agent
- Elementary: Birchview Dunes
Source: ITSO. This data may not be complete. We recommend contacting the local school district to confirm school assignments for this home.

