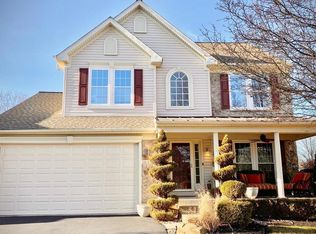Hurry over to see this fabulous Central Bucks single in desirable Country Club Knoll! It is beautiful in every season and has the white picket fence you've always wanted! This home has been lovingly maintained and updated, allowing you to simply move right in. The 2 story foyer gives you a grand welcome into the very open floor plan which is super inviting to family and friends. There is room for everyone. Open kitchen with custom designed granite counters(sellers chose the flows in the granite) and backsplash flows right into the large family room with gas fireplace. Both of these rooms are filled with natural sunlight from the many windows and deck slider. Your plants and your humans will love the bright, warm light! Laundry room has custom cabinets/organizers that add additional storage other than the pantry. Full size dining room is perfect for holiday gatherings where you need a few more seats, and this flows into the living room that offers lots more space and natural light. The entire main floor has beautiful hardwood floors that make cleaning a snap! If you still need more room to play or entertain, head to the fully finished basement with newer(2021) carpets and also features a large storage area. The 2nd floor will wow you with the expansive main bedroom suitefull bath, walk in closet and plenty of room for a king sized bed and all the furniture that goes with it. 3 other nice sized bedrooms share the hall bath. All carpets on this level are also newer(2021). So many other upgrades make this home a dream including the Generac whole has generator, new HVAC, tankless hot water heater, GE caf series appliances, new deck slider and new windows in main bedroom, many recessed lights, Ecobee smart thermostat, and more. You wont be disappointed in this home, the lovely community with playground, the award winning Central Bucks Schools and the location which is close to everything---main roads, shopping, restaurants---all you need for a great life!
This property is off market, which means it's not currently listed for sale or rent on Zillow. This may be different from what's available on other websites or public sources.

