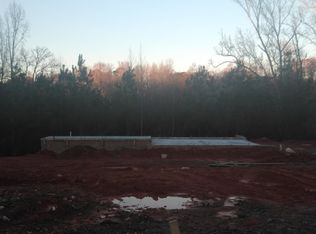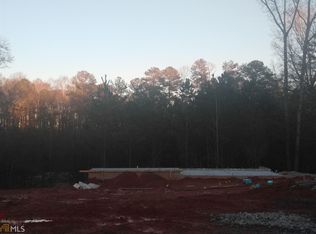Closed
$350,000
1846 Abbey Rd, Griffin, GA 30223
5beds
3,086sqft
Single Family Residence, Residential
Built in 2021
0.68 Acres Lot
$350,800 Zestimate®
$113/sqft
$2,913 Estimated rent
Home value
$350,800
$274,000 - $449,000
$2,913/mo
Zestimate® history
Loading...
Owner options
Explore your selling options
What's special
100-Day Home Warranty coverage available at closing.Welcome to this stunning property, where elegance meets comfort! As you enter, the neutral color palette creates a welcoming atmosphere.The seamless layout delivers an opulent cooking space, equipped with all stainless steel appliances, an accent backsplash, and a kitchen island for added functionality. To make your culinary experience more soothing and enjoyable, the kitchen offers top-notch aesthetics and comfort.The primary bedroom includes a walk-in closet, while the other rooms provide flexible living space.There's a spacious primary bathroom boasting elegant and on-trend attributes; featuring double sinks, and separate tub and shower for a soothing spa-like experience right at your fingertips. Its fittings are designed to offer you immense convenience with a hint of luxury. Step outside to the fenced backyard, perfect for enjoying the outdoors a patio and deck, ideal for your private outdoor space. Lastly, rest assured knowing the house sports fresh interior paint, offering a clean and bright backdrop to your cherished furnishings. It's the right blend of comfort and luxury awaiting your personal touch.
Zillow last checked: 8 hours ago
Listing updated: August 05, 2025 at 11:01pm
Listing Provided by:
Tanya Pickens,
Opendoor Brokerage, LLC 404-796-8789,
Scott Roma,
Opendoor Brokerage, LLC
Bought with:
JUNE R PIERCE HAMPTON, 165684
The Realty Group
Source: FMLS GA,MLS#: 7398983
Facts & features
Interior
Bedrooms & bathrooms
- Bedrooms: 5
- Bathrooms: 4
- Full bathrooms: 3
- 1/2 bathrooms: 1
Primary bedroom
- Features: None
- Level: None
Bedroom
- Features: None
Primary bathroom
- Features: Separate Tub/Shower
Dining room
- Features: Other
Kitchen
- Features: Stone Counters, Other
Heating
- Central
Cooling
- Ceiling Fan(s)
Appliances
- Included: Microwave
- Laundry: Upper Level
Features
- Other
- Flooring: Laminate, Vinyl
- Windows: None
- Basement: Full
- Has fireplace: No
- Fireplace features: None
- Common walls with other units/homes: No Common Walls
Interior area
- Total structure area: 3,086
- Total interior livable area: 3,086 sqft
- Finished area above ground: 2,191
- Finished area below ground: 838
Property
Parking
- Total spaces: 2
- Parking features: Attached, Garage
- Attached garage spaces: 2
Accessibility
- Accessibility features: None
Features
- Levels: Two
- Stories: 2
- Patio & porch: None
- Exterior features: Other
- Pool features: None
- Spa features: None
- Fencing: Fenced
- Has view: Yes
- View description: Other
- Waterfront features: None
- Body of water: None
Lot
- Size: 0.68 Acres
- Features: Cul-De-Sac
Details
- Additional structures: None
- Parcel number: 080A04046
- Other equipment: None
- Horse amenities: None
Construction
Type & style
- Home type: SingleFamily
- Architectural style: Other
- Property subtype: Single Family Residence, Residential
Materials
- Brick 4 Sides, Brick Veneer
- Foundation: Concrete Perimeter
- Roof: Composition
Condition
- Resale
- New construction: No
- Year built: 2021
Utilities & green energy
- Electric: 110 Volts
- Sewer: Public Sewer
- Water: Public
- Utilities for property: Electricity Available, Sewer Available
Green energy
- Energy efficient items: None
- Energy generation: None
Community & neighborhood
Security
- Security features: Security System Owned
Community
- Community features: None
Location
- Region: Griffin
- Subdivision: Wesminster Hills Ph Iii
HOA & financial
HOA
- Has HOA: Yes
- HOA fee: $440 annually
Other
Other facts
- Listing terms: Cash,Conventional,FHA,VA Loan
- Road surface type: Paved
Price history
| Date | Event | Price |
|---|---|---|
| 7/31/2025 | Sold | $350,000$113/sqft |
Source: | ||
| 6/23/2025 | Pending sale | $350,000$113/sqft |
Source: | ||
| 6/5/2025 | Price change | $350,000-1.4%$113/sqft |
Source: | ||
| 5/15/2025 | Price change | $355,000-1.1%$115/sqft |
Source: | ||
| 4/24/2025 | Price change | $359,000-1.1%$116/sqft |
Source: | ||
Public tax history
| Year | Property taxes | Tax assessment |
|---|---|---|
| 2024 | $5,764 -1% | $153,250 |
| 2023 | $5,823 +17.7% | $153,250 +23.7% |
| 2022 | $4,949 +260% | $123,839 +260% |
Find assessor info on the county website
Neighborhood: 30223
Nearby schools
GreatSchools rating
- 4/10Orrs Elementary SchoolGrades: PK-5Distance: 1.9 mi
- 4/10Carver Road Middle SchoolGrades: 6-8Distance: 4.4 mi
- 3/10Griffin High SchoolGrades: 9-12Distance: 1.6 mi
Schools provided by the listing agent
- Elementary: Orrs
- Middle: Carver Road
- High: Griffin
Source: FMLS GA. This data may not be complete. We recommend contacting the local school district to confirm school assignments for this home.
Get a cash offer in 3 minutes
Find out how much your home could sell for in as little as 3 minutes with a no-obligation cash offer.
Estimated market value
$350,800
Get a cash offer in 3 minutes
Find out how much your home could sell for in as little as 3 minutes with a no-obligation cash offer.
Estimated market value
$350,800

