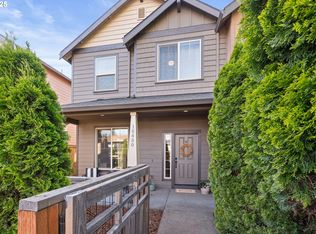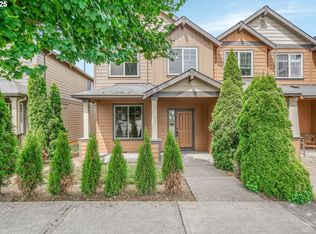Almost new Townhouse in Oregon City features 9' ceilings for a spacious and open feeling. Great room with gas fireplace for those cozy evenings. Gourmet kitchen w/ walnut cabinets, Stainless Steel appliances and more. Two master suites upstairs, loft area is 3rd bedroom in same model - perfect for home office or play area - easily converted to 3rd bedrm. Instant hot water unit in Master.
This property is off market, which means it's not currently listed for sale or rent on Zillow. This may be different from what's available on other websites or public sources.


