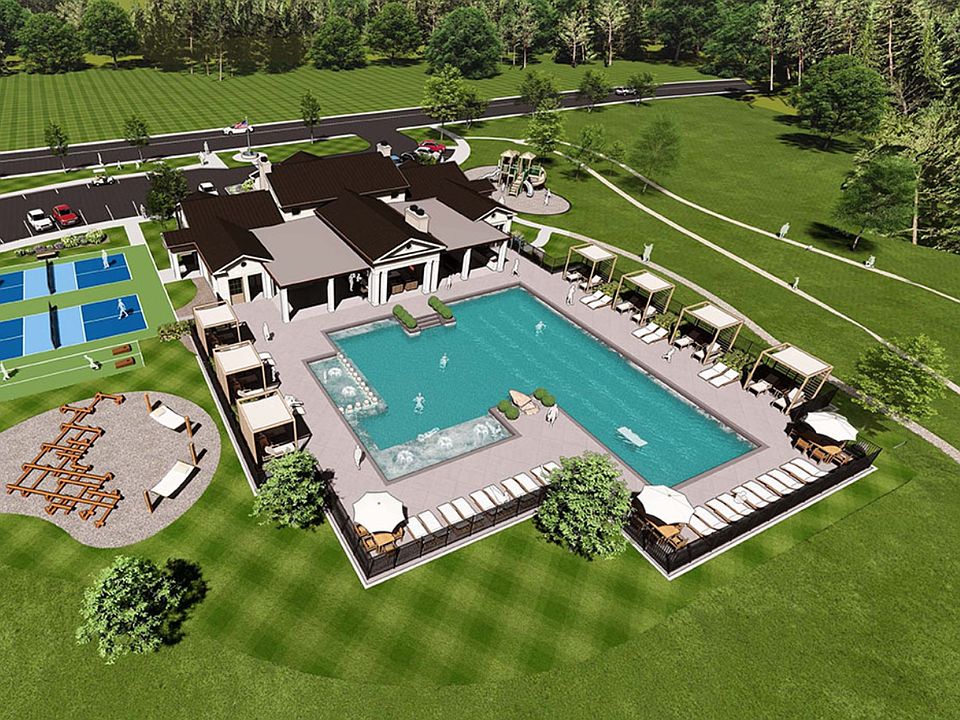MOVE IN READY! Be the first to own this stunning 2-story, 3,274 sq ft home (The Delano by Inspired Homes) which has been thoughtfully designed for modern living. Set for completion in October/November 2025, this home sits on lot 107 in Southern Meadows and offers a perfect blend of luxury, functionality, and space—with an oversized 3-car garage and an unfinished daylight basement ready for your customization. Fantastic modern fireplace, built-in cabinets, and floating shelves that add style and function. The chef’s kitchen is a true centerpiece, featuring upgraded quartz countertops, a spacious walk-in pantry, and a layout ideal for both everyday living and entertaining.
Ideal for multigenerational households, the main-floor bedroom and full bath provide a perfect space for guests or in-laws. A pocket office offers a quiet, efficient space for remote work or study. Upstairs, retreat to the generous primary suite, complete with a large walk-in closet and a versatile flex space. Relax in the soaker tub. All secondary bedrooms have private entrance to bathrooms, great wall space for furniture and walk in closets.
Additional features include: 5 Bedrooms, 4 Bathrooms, Oversized 3-Car Garage, Unfinished Daylight Basement. Located in Overland Park and highly sought after blue valley schools.
All photos are of the actual home!
Active
$795,565
18456 Pawnee Ln, Overland Park, KS 66085
5beds
3,274sqft
Single Family Residence
Built in 2025
0.28 Acres Lot
$-- Zestimate®
$243/sqft
$100/mo HOA
What's special
Modern fireplaceGenerous primary suiteBuilt-in cabinetsPocket officeVersatile flex spaceSoaker tubLarge walk-in closet
- 188 days |
- 168 |
- 6 |
Zillow last checked: 8 hours ago
Listing updated: 13 hours ago
Listing Provided by:
Macoubrie Zimmerman 913-647-5700,
Weichert, Realtors Welch & Com,
Jaimie Macoubrie 816-200-4601,
Weichert, Realtors Welch & Com
Source: Heartland MLS as distributed by MLS GRID,MLS#: 2549914
Travel times
Schedule tour
Facts & features
Interior
Bedrooms & bathrooms
- Bedrooms: 5
- Bathrooms: 4
- Full bathrooms: 4
Primary bedroom
- Features: All Carpet
- Level: Second
Bedroom 2
- Features: All Carpet
- Level: Second
Bedroom 3
- Features: All Carpet
- Level: Second
Bedroom 4
- Features: All Carpet
- Level: Second
Bedroom 5
- Level: First
Breakfast room
- Level: First
Great room
- Level: First
Kitchen
- Level: First
Office
- Level: First
Heating
- Natural Gas
Cooling
- Electric
Appliances
- Included: Dishwasher, Disposal, Microwave, Gas Range
- Laundry: Bedroom Level, Upper Level
Features
- Kitchen Island, Pantry, Walk-In Closet(s)
- Flooring: Carpet, Tile, Wood
- Basement: Concrete,Daylight,Full
- Number of fireplaces: 1
- Fireplace features: Great Room
Interior area
- Total structure area: 3,274
- Total interior livable area: 3,274 sqft
- Finished area above ground: 3,274
- Finished area below ground: 0
Property
Parking
- Total spaces: 3
- Parking features: Attached, Garage Faces Front
- Attached garage spaces: 3
Lot
- Size: 0.28 Acres
- Features: City Lot
Details
- Parcel number: 999999
Construction
Type & style
- Home type: SingleFamily
- Architectural style: Other
- Property subtype: Single Family Residence
Materials
- Lap Siding, Stone Trim
- Roof: Composition
Condition
- Under Construction
- New construction: Yes
- Year built: 2025
Details
- Builder model: Delano
- Builder name: Inspired Homes
Utilities & green energy
- Sewer: Public Sewer
- Water: Public
Community & HOA
Community
- Subdivision: Southern Meadows
HOA
- Has HOA: Yes
- Amenities included: Exercise Room, Pickleball Court(s), Pool, Trail(s)
- HOA fee: $1,200 annually
- HOA name: Southern Meadows HOA
Location
- Region: Overland Park
Financial & listing details
- Price per square foot: $243/sqft
- Annual tax amount: $11,925
- Date on market: 5/15/2025
- Listing terms: Cash,Conventional,FHA,VA Loan
- Ownership: Private
About the community
Introducing Southern Meadows, one of Johnson County's newest communities. This beautiful property is located within the Award-winning Blue Valley School District, and spans over 510 acres and will feature more than 1200 homesites expanding across luscious wooded terrain and ample prairies. Home prices will start in the low $650s to $900s.
Source: Inspired Homes

