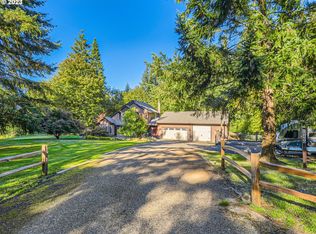Close in!! Great country home on acreage with dream shop. Quiet setting on shared, private drive feels like you are miles from the city yet you are just minutes from OC amenities, 213 and 205. Enjoy 3970 sf on 3 levels with 4 bd, 3 1/2 ba, 2 office spaces, HUGE Bonus room with separate entrance, lower level family room w/french doors, updated kitchen with walk-in pantry and tons of storage throughout!
This property is off market, which means it's not currently listed for sale or rent on Zillow. This may be different from what's available on other websites or public sources.
