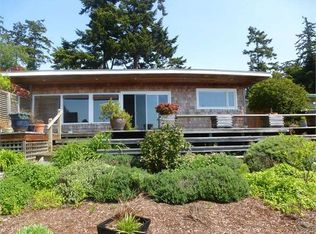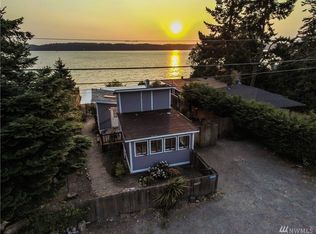If amazing sunsets are what your looking for this is the place. Just minutes away from the quaint town of La Conner this well designed 3 bedroom 2 1/2 bath home is waiting for you. Enjoy waterfront views of Skagit Bay from almost every room. Easy beach access is located right across the street. Leased Land.
This property is off market, which means it's not currently listed for sale or rent on Zillow. This may be different from what's available on other websites or public sources.


