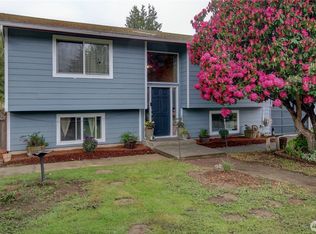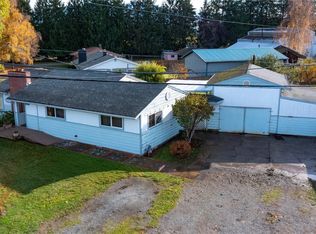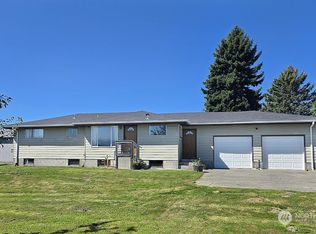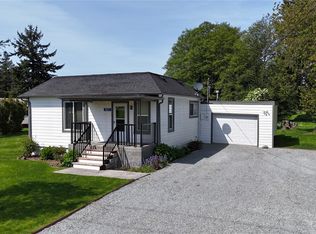Sold
Listed by:
Kelli Bryson,
John L. Scott Skagit
Bought with: Windermere Prof Partners
$512,000
18453 W Stevens Road, Burlington, WA 98233
2beds
1,661sqft
Single Family Residence
Built in 1993
0.39 Acres Lot
$575,700 Zestimate®
$308/sqft
$2,248 Estimated rent
Home value
$575,700
$547,000 - $604,000
$2,248/mo
Zestimate® history
Loading...
Owner options
Explore your selling options
What's special
Welcome to this beautiful, secluded neighborhood on the west side on I5 in Burlington. Home features 2 beds, 2 full baths, 1661 sqft, large detached 2 car garage with extra workspace and RV parking, all on over 1/3 Acre! Huge attached Primary bath with walk in closet, double sinks and a soaking tub. Plenty of space to hang out with a living room, dining room and family room - which opens up to the back patio. Open kitchen with tons of natural light overlooking the farmlands. New carpet and newer roof & all appliances stay!. Large corner lot with mature landscaping and tons of curb appeal. Custom built home with 1 owner - 1st time on the market! Easy access to I5, shopping and groceries.
Zillow last checked: 8 hours ago
Listing updated: August 31, 2023 at 08:34pm
Offers reviewed: Aug 01
Listed by:
Kelli Bryson,
John L. Scott Skagit
Bought with:
Barbara Roe-Trochim, 40219
Windermere Prof Partners
Source: NWMLS,MLS#: 2143826
Facts & features
Interior
Bedrooms & bathrooms
- Bedrooms: 2
- Bathrooms: 2
- Full bathrooms: 2
- Main level bedrooms: 2
Primary bedroom
- Level: Main
Bedroom
- Level: Main
Bathroom full
- Level: Main
Bathroom full
- Level: Main
Dining room
- Level: Main
Entry hall
- Level: Main
Family room
- Level: Main
Kitchen with eating space
- Level: Main
Living room
- Level: Main
Utility room
- Level: Main
Heating
- Fireplace(s), Forced Air
Cooling
- None
Appliances
- Included: Dishwasher_, Dryer, GarbageDisposal_, Microwave_, Refrigerator_, StoveRange_, Washer, Dishwasher, Garbage Disposal, Microwave, Refrigerator, StoveRange, Water Heater: Gas, Water Heater Location: Breezeway
Features
- Bath Off Primary, Dining Room
- Flooring: Ceramic Tile, Marble, Vinyl Plank, Carpet
- Windows: Double Pane/Storm Window
- Basement: None
- Number of fireplaces: 1
- Fireplace features: Gas, Main Level: 1, Fireplace
Interior area
- Total structure area: 1,661
- Total interior livable area: 1,661 sqft
Property
Parking
- Total spaces: 2
- Parking features: RV Parking, Driveway, Detached Garage
- Garage spaces: 2
Features
- Levels: One
- Stories: 1
- Entry location: Main
- Patio & porch: Ceramic Tile, Wall to Wall Carpet, Bath Off Primary, Double Pane/Storm Window, Dining Room, Vaulted Ceiling(s), Walk-In Closet(s), Fireplace, Water Heater
- Has view: Yes
- View description: Territorial
Lot
- Size: 0.39 Acres
- Features: Corner Lot, Paved, Cable TV, Fenced-Partially, Gas Available, Outbuildings, Patio, Propane, RV Parking
- Topography: Level
- Residential vegetation: Fruit Trees, Garden Space
Details
- Parcel number: P23847
- Zoning description: Jurisdiction: County
- Special conditions: Standard
Construction
Type & style
- Home type: SingleFamily
- Property subtype: Single Family Residence
Materials
- Wood Products
- Foundation: Poured Concrete
- Roof: Composition
Condition
- Good
- Year built: 1993
- Major remodel year: 2008
Utilities & green energy
- Electric: Company: PSE
- Sewer: Septic Tank, Company: Septic
- Water: Public, Company: PUD
- Utilities for property: Xfinity, Ziply
Community & neighborhood
Location
- Region: Burlington
- Subdivision: Burlington
Other
Other facts
- Listing terms: Cash Out,Conventional,VA Loan
- Cumulative days on market: 637 days
Price history
| Date | Event | Price |
|---|---|---|
| 8/31/2023 | Sold | $512,000+3.4%$308/sqft |
Source: | ||
| 8/1/2023 | Pending sale | $495,000$298/sqft |
Source: | ||
| 7/27/2023 | Listed for sale | $495,000$298/sqft |
Source: | ||
Public tax history
| Year | Property taxes | Tax assessment |
|---|---|---|
| 2024 | $4,949 -4.1% | $520,000 -3.1% |
| 2023 | $5,162 +7.1% | $536,400 +8.3% |
| 2022 | $4,819 | $495,300 +7.4% |
Find assessor info on the county website
Neighborhood: 98233
Nearby schools
GreatSchools rating
- 4/10West View Elementary SchoolGrades: K-6Distance: 1.3 mi
- 5/10Bay View Elementary SchoolGrades: K-8Distance: 3.8 mi
- 5/10Burlington Edison High SchoolGrades: 9-12Distance: 1.4 mi

Get pre-qualified for a loan
At Zillow Home Loans, we can pre-qualify you in as little as 5 minutes with no impact to your credit score.An equal housing lender. NMLS #10287.



