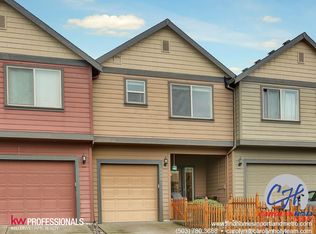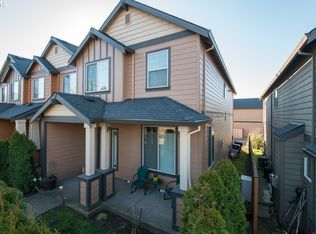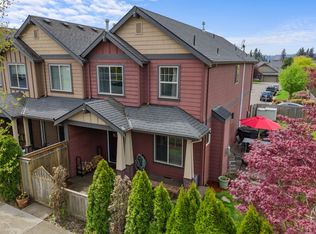Sold
$430,000
18450 Shadow Ridge Way, Oregon City, OR 97045
2beds
1,572sqft
Residential
Built in 2011
-- sqft lot
$418,800 Zestimate®
$274/sqft
$2,353 Estimated rent
Home value
$418,800
$394,000 - $444,000
$2,353/mo
Zestimate® history
Loading...
Owner options
Explore your selling options
What's special
This Beautiful Townhome is welcoming with a delightful front porch and garden area. The home features high ceilings throughout and is adorn with natural light. The open concept great room & kitchen feature handsome laminate flooring, a gas fireplace, dining room with sliding doors leading you to the cozy patio. The kitchen features recently updated stainless steel appliances, spacious countertops with eat bar and attractive cabinetry, a adorable 1/2 bath & a 2 car garage. The Upstairs features 2 amazing primary suites with vaulted ceilings and each having a full bath and large walk-in closets. The loft-bonus room is perfect for a home office or den. Easy access to dining and shopping in downtown Oregon City, Move in ready and a must see!
Zillow last checked: 8 hours ago
Listing updated: May 29, 2025 at 12:15pm
Listed by:
Deserie Fernbaugh Daniels 503-348-7737,
Coldwell Banker Bain
Bought with:
Amy Nelson, 200106087
Better Homes & Gardens Realty
Source: RMLS (OR),MLS#: 707515481
Facts & features
Interior
Bedrooms & bathrooms
- Bedrooms: 2
- Bathrooms: 3
- Full bathrooms: 2
- Partial bathrooms: 1
- Main level bathrooms: 1
Primary bedroom
- Features: Suite, Vaulted Ceiling, Walkin Closet
- Level: Upper
Bedroom 2
- Features: Suite, Vaulted Ceiling, Walkin Closet
- Level: Upper
Dining room
- Features: Sliding Doors, High Ceilings, Laminate Flooring
- Level: Main
Kitchen
- Features: Dishwasher, Eat Bar, Microwave, Free Standing Range, Free Standing Refrigerator, High Ceilings, Laminate Flooring
- Level: Main
Living room
- Features: Fireplace, High Ceilings, Laminate Flooring
- Level: Main
Heating
- Forced Air, Fireplace(s)
Cooling
- Central Air
Appliances
- Included: Dishwasher, Disposal, Free-Standing Gas Range, Free-Standing Range, Free-Standing Refrigerator, Microwave, Plumbed For Ice Maker, Stainless Steel Appliance(s), Gas Water Heater
- Laundry: Laundry Room
Features
- High Ceilings, High Speed Internet, Vaulted Ceiling(s), Loft, Suite, Walk-In Closet(s), Eat Bar, Tile
- Flooring: Laminate, Wall to Wall Carpet
- Doors: Sliding Doors
- Windows: Vinyl Frames
- Basement: Crawl Space
- Number of fireplaces: 1
- Fireplace features: Gas
Interior area
- Total structure area: 1,572
- Total interior livable area: 1,572 sqft
Property
Parking
- Total spaces: 2
- Parking features: Driveway, On Street, Attached
- Attached garage spaces: 2
- Has uncovered spaces: Yes
Features
- Levels: Two
- Stories: 2
- Patio & porch: Covered Patio, Patio
- Exterior features: Yard
- Fencing: Fenced
Lot
- Features: Level, SqFt 0K to 2999
Details
- Parcel number: 05022451
Construction
Type & style
- Home type: SingleFamily
- Architectural style: Craftsman
- Property subtype: Residential
- Attached to another structure: Yes
Materials
- Cement Siding
- Foundation: Concrete Perimeter
- Roof: Composition
Condition
- Resale
- New construction: No
- Year built: 2011
Utilities & green energy
- Gas: Gas
- Sewer: Public Sewer
- Water: Public
- Utilities for property: Cable Connected
Community & neighborhood
Location
- Region: Oregon City
HOA & financial
HOA
- Has HOA: Yes
- HOA fee: $90 quarterly
- Amenities included: Commons
Other
Other facts
- Listing terms: Conventional,FHA,VA Loan
- Road surface type: Paved
Price history
| Date | Event | Price |
|---|---|---|
| 5/29/2025 | Sold | $430,000+0.6%$274/sqft |
Source: | ||
| 4/27/2025 | Pending sale | $427,500$272/sqft |
Source: | ||
| 4/25/2025 | Listed for sale | $427,500+11%$272/sqft |
Source: | ||
| 6/23/2021 | Sold | $385,000+148.4%$245/sqft |
Source: | ||
| 1/27/2012 | Sold | $155,000$99/sqft |
Source: | ||
Public tax history
| Year | Property taxes | Tax assessment |
|---|---|---|
| 2025 | $4,544 +10.2% | $226,790 +3% |
| 2024 | $4,121 +2.5% | $220,185 +3% |
| 2023 | $4,021 +6% | $213,772 +3% |
Find assessor info on the county website
Neighborhood: South End
Nearby schools
GreatSchools rating
- 6/10John Mcloughlin Elementary SchoolGrades: K-5Distance: 0.7 mi
- 3/10Gardiner Middle SchoolGrades: 6-8Distance: 1 mi
- 8/10Oregon City High SchoolGrades: 9-12Distance: 3.2 mi
Schools provided by the listing agent
- Elementary: John Mcloughlin
- Middle: Gardiner
- High: Oregon City
Source: RMLS (OR). This data may not be complete. We recommend contacting the local school district to confirm school assignments for this home.
Get a cash offer in 3 minutes
Find out how much your home could sell for in as little as 3 minutes with a no-obligation cash offer.
Estimated market value$418,800
Get a cash offer in 3 minutes
Find out how much your home could sell for in as little as 3 minutes with a no-obligation cash offer.
Estimated market value
$418,800



