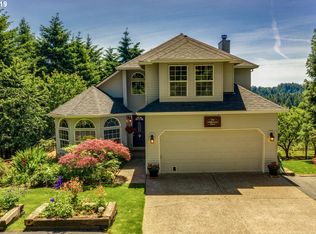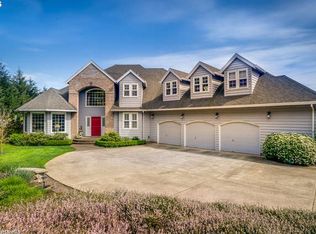Fairy tale secluded retreat. Mtn & Vineyard views + creek,4+ bdrm w/family room & bonus.Possible 1-level in-law quarters. Vaulted lvrm w/fireplace, big wrap around deck, kitchen w/granite island & eating area. Main lvl owner's suite w/ new carpeting. Beautiful 2-story gabled barn with 3+ stalls, covered area & fenced pasture. Easy access to hundreds of acres of trails. 100'x21' hoop house(was an arena or kennel). Gorgeous landscaping, fruit trees and jory soil. Solar!Open House Sat & Sun 12-2
This property is off market, which means it's not currently listed for sale or rent on Zillow. This may be different from what's available on other websites or public sources.

