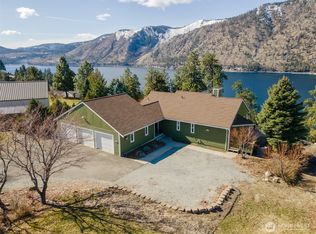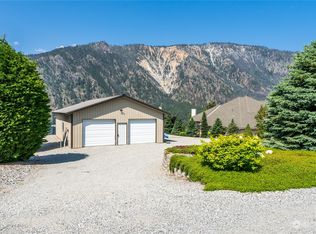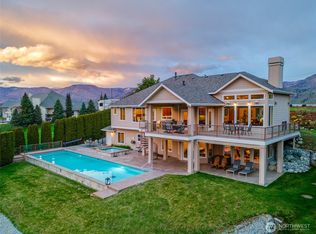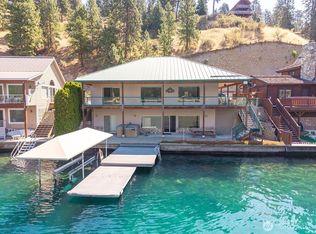Sold
Listed by:
Brandon Young,
RE/MAX Advantage
Bought with: RE/MAX Advantage
$1,500,000
1845 Summit Boulevard, Manson, WA 98831
4beds
4,021sqft
Single Family Residence
Built in 2002
2.42 Acres Lot
$1,497,800 Zestimate®
$373/sqft
$3,265 Estimated rent
Home value
$1,497,800
$1.32M - $1.69M
$3,265/mo
Zestimate® history
Loading...
Owner options
Explore your selling options
What's special
Discover Lake Chelan living at Helios Hills. This meticulously crafted home offers seamless single-story living with 4 bedrooms and a bonus room for endless possibilities. Immerse yourself in relaxation as you lounge by the heated saltwater pool, soaking in breathtaking views of Lake Chelan and Slide Ridge. Entertain with ease on the expansive patio and enjoy cocktails from the convenient wet bar. With ample parking, a 3-car attached garage, and a large 30x40 detached shop, there's space for all your toys. Plus, enjoy exclusive access to the community boat launch for endless adventures. Located just minutes from Manson and Lake Chelan’s renowned wineries, Helios Hills invites you to experience the ultimate blend of luxury and leisure.
Zillow last checked: 8 hours ago
Listing updated: July 31, 2025 at 04:04am
Listed by:
Brandon Young,
RE/MAX Advantage
Bought with:
Brandon Young, 106706
RE/MAX Advantage
Source: NWMLS,MLS#: 2346520
Facts & features
Interior
Bedrooms & bathrooms
- Bedrooms: 4
- Bathrooms: 3
- Full bathrooms: 2
- 3/4 bathrooms: 1
- Main level bathrooms: 3
- Main level bedrooms: 4
Primary bedroom
- Level: Main
Bedroom
- Level: Main
Bedroom
- Level: Main
Bedroom
- Level: Main
Bathroom full
- Level: Main
Bathroom full
- Level: Main
Bathroom three quarter
- Level: Main
Bonus room
- Level: Main
Den office
- Level: Main
Dining room
- Level: Main
Entry hall
- Level: Main
Family room
- Level: Main
Great room
- Level: Main
Kitchen with eating space
- Level: Main
Utility room
- Level: Main
Heating
- Fireplace, Forced Air, Heat Pump, Electric, Propane
Cooling
- Central Air, Forced Air, Heat Pump
Appliances
- Included: Dishwasher(s), Disposal, Double Oven, Dryer(s), Microwave(s), Refrigerator(s), Stove(s)/Range(s), Washer(s), Garbage Disposal
Features
- Bath Off Primary, Central Vacuum, Ceiling Fan(s), Dining Room, Walk-In Pantry
- Flooring: Ceramic Tile, Hardwood, Carpet
- Doors: French Doors
- Windows: Double Pane/Storm Window
- Number of fireplaces: 2
- Fireplace features: Gas, Main Level: 2, Fireplace
Interior area
- Total structure area: 4,021
- Total interior livable area: 4,021 sqft
Property
Parking
- Total spaces: 8
- Parking features: Driveway, Attached Garage, Detached Garage
- Attached garage spaces: 8
Features
- Levels: One
- Stories: 1
- Entry location: Main
- Patio & porch: Bath Off Primary, Built-In Vacuum, Ceiling Fan(s), Double Pane/Storm Window, Dining Room, Fireplace, Fireplace (Primary Bedroom), French Doors, Jetted Tub, Walk-In Closet(s), Walk-In Pantry, Wet Bar
- Pool features: In-Ground
- Spa features: Bath
- Has view: Yes
- View description: Lake, Mountain(s), Territorial
- Has water view: Yes
- Water view: Lake
Lot
- Size: 2.42 Acres
- Features: Paved, Cabana/Gazebo, Cable TV, Fenced-Partially, High Speed Internet, Irrigation, Outbuildings, Patio, Propane, Shop, Sprinkler System
- Topography: Level,Partial Slope,Sloped
- Residential vegetation: Brush
Details
- Parcel number: 282121605020
- Special conditions: Standard
Construction
Type & style
- Home type: SingleFamily
- Property subtype: Single Family Residence
Materials
- Stucco
- Foundation: Poured Concrete
- Roof: Composition
Condition
- Year built: 2002
- Major remodel year: 2002
Utilities & green energy
- Sewer: Septic Tank
- Water: Public
Community & neighborhood
Community
- Community features: Boat Launch
Location
- Region: Manson
- Subdivision: Manson
Other
Other facts
- Listing terms: Cash Out,Conventional
- Cumulative days on market: 71 days
Price history
| Date | Event | Price |
|---|---|---|
| 6/30/2025 | Sold | $1,500,000-6.2%$373/sqft |
Source: | ||
| 5/28/2025 | Pending sale | $1,599,000$398/sqft |
Source: | ||
| 5/5/2025 | Price change | $1,599,000-3.6%$398/sqft |
Source: | ||
| 3/19/2025 | Listed for sale | $1,659,000$413/sqft |
Source: | ||
Public tax history
| Year | Property taxes | Tax assessment |
|---|---|---|
| 2024 | $12,456 -3.4% | $1,655,968 -13.4% |
| 2023 | $12,893 +11.3% | $1,912,296 +21.8% |
| 2022 | $11,581 -1.4% | $1,570,162 +15.4% |
Find assessor info on the county website
Neighborhood: 98831
Nearby schools
GreatSchools rating
- 5/10Manson Elementary SchoolGrades: K-5Distance: 2.5 mi
- 5/10Manson Middle SchoolGrades: 6-8Distance: 2.5 mi
- 6/10Manson Junior Senior High SchoolGrades: 9-12Distance: 2.5 mi

Get pre-qualified for a loan
At Zillow Home Loans, we can pre-qualify you in as little as 5 minutes with no impact to your credit score.An equal housing lender. NMLS #10287.



