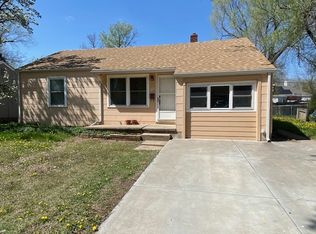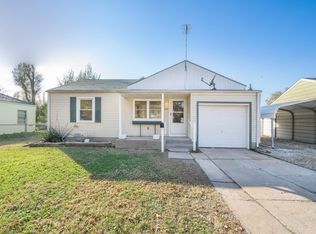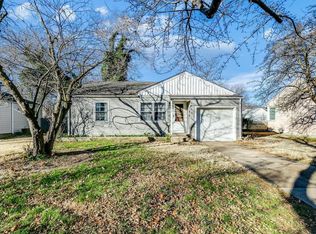Sold
Price Unknown
1845 S Ridgewood Dr, Wichita, KS 67218
2beds
648sqft
Single Family Onsite Built
Built in 1950
6,534 Square Feet Lot
$98,200 Zestimate®
$--/sqft
$839 Estimated rent
Home value
$98,200
$87,000 - $108,000
$839/mo
Zestimate® history
Loading...
Owner options
Explore your selling options
What's special
Back on market, at no fault of seller! Welcome to 1845 S Ridgewood Drive, a delightful 2 bedroom, 1 bathroom ranch style home with a recent addition of a BRAND NEW ROOF, ensuring your peace of mind and protecting your investment for years to come. As you step inside, you’ll be greeted by beautifully refinished hardwood floors, adding a touch of timeless elegance to the interior. The updated textured walls have been freshly painted, providing a crisp and inviting atmosphere throughout the home. The bathroom has been updated with a brand new vanity and new linoleum flooring, as well as new linoleum flooring in the kitchen and laundry room. Another notable advantage is the large, fenced backyard and the attached 1 car garage. Please note that this home is being sold in "as is" condition. Don’t miss out on a chance to make this house your home, schedule a showing!
Zillow last checked: 8 hours ago
Listing updated: March 05, 2024 at 07:04pm
Listed by:
Crystal Stewart CELL:316-992-2691,
J.P. Weigand & Sons
Source: SCKMLS,MLS#: 632316
Facts & features
Interior
Bedrooms & bathrooms
- Bedrooms: 2
- Bathrooms: 1
- Full bathrooms: 1
Primary bedroom
- Description: Wood
- Level: Main
- Area: 133
- Dimensions: 9.5x14
Bedroom
- Description: Wood
- Level: Main
- Area: 93.5
- Dimensions: 8.5x11
Dining room
- Description: Wood
- Level: Main
- Area: 52
- Dimensions: 6.5x8
Kitchen
- Description: Other
- Level: Main
- Area: 51
- Dimensions: 8.5x6
Living room
- Description: Wood
- Level: Main
- Area: 180
- Dimensions: 12x15
Heating
- Electric
Cooling
- Central Air
Appliances
- Included: None
- Laundry: Main Level, 220 equipment
Features
- Ceiling Fan(s)
- Windows: Window Coverings-All
- Basement: None
- Has fireplace: No
Interior area
- Total interior livable area: 648 sqft
- Finished area above ground: 648
- Finished area below ground: 0
Property
Parking
- Total spaces: 1
- Parking features: Attached
- Garage spaces: 1
Features
- Levels: One
- Stories: 1
- Fencing: Chain Link
Lot
- Size: 6,534 sqft
- Features: Standard
Details
- Parcel number: 1273602402035.00
Construction
Type & style
- Home type: SingleFamily
- Architectural style: Ranch
- Property subtype: Single Family Onsite Built
Materials
- Frame
- Foundation: Crawl Space
- Roof: Composition
Condition
- Year built: 1950
Utilities & green energy
- Gas: Natural Gas Available
- Utilities for property: Sewer Available, Natural Gas Available, Public
Community & neighborhood
Community
- Community features: Sidewalks
Location
- Region: Wichita
- Subdivision: BUILDERS
HOA & financial
HOA
- Has HOA: No
Other
Other facts
- Ownership: Individual
- Road surface type: Paved
Price history
Price history is unavailable.
Public tax history
| Year | Property taxes | Tax assessment |
|---|---|---|
| 2024 | $732 -8.4% | $7,706 |
| 2023 | $799 +20.3% | $7,706 |
| 2022 | $664 -1.4% | -- |
Find assessor info on the county website
Neighborhood: East Mt Vernon
Nearby schools
GreatSchools rating
- 4/10Allen Elementary SchoolGrades: PK-5Distance: 0.3 mi
- 4/10Curtis Middle SchoolGrades: 6-8Distance: 0.6 mi
- 1/10Southeast High SchoolGrades: 9-12Distance: 4.5 mi
Schools provided by the listing agent
- Elementary: Allen
- Middle: Curtis
- High: Southeast
Source: SCKMLS. This data may not be complete. We recommend contacting the local school district to confirm school assignments for this home.


