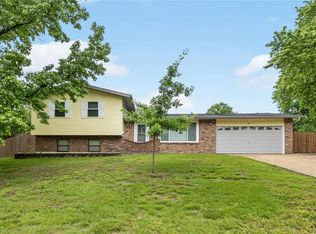Closed
Listing Provided by:
Ryan A Wright 314-724-7121,
Wright Living Real Estate, LLC
Bought with: Keller Williams Realty St. Louis
Price Unknown
1845 Raintree Dr, Imperial, MO 63052
4beds
2,390sqft
Single Family Residence
Built in 1973
0.27 Acres Lot
$245,700 Zestimate®
$--/sqft
$2,296 Estimated rent
Home value
$245,700
$219,000 - $275,000
$2,296/mo
Zestimate® history
Loading...
Owner options
Explore your selling options
What's special
Welcome to your next opportunity! This generously sized home offers incredible space both inside and out, including an oversized 2-car garage- perfect for extra storage, a workshop or recreational gear. Recently updated with a brand-new roof and fresh siding, much of the big-ticket work is already done.
Inside, you'll find a flexible layout with two full master suites, each featuring its own private bathroom- ideal for multi-generational living, guest or added privacy. There's no shortage of room to spread out, customize and make this home truly your own.
Whether you are looking for a a family home, an investment or a project with huge upside, this property checks all the boxes. Come see it in person and imagine the possibilities.
Zillow last checked: 8 hours ago
Listing updated: September 29, 2025 at 02:10pm
Listing Provided by:
Ryan A Wright 314-724-7121,
Wright Living Real Estate, LLC
Bought with:
Stacey L Fish, 2015043491
Keller Williams Realty St. Louis
Source: MARIS,MLS#: 25051106 Originating MLS: Southern Gateway Association of REALTORS
Originating MLS: Southern Gateway Association of REALTORS
Facts & features
Interior
Bedrooms & bathrooms
- Bedrooms: 4
- Bathrooms: 3
- Full bathrooms: 2
- 1/2 bathrooms: 1
- Main level bathrooms: 2
- Main level bedrooms: 3
Primary bedroom
- Features: Floor Covering: Carpeting
- Level: Main
Bedroom
- Features: Floor Covering: Carpeting
- Level: Main
Bedroom 2
- Features: Floor Covering: Carpeting
- Level: Main
Primary bathroom
- Features: Floor Covering: Vinyl
- Level: Main
Bathroom 3
- Features: Floor Covering: Carpeting
- Level: Lower
Breakfast room
- Features: Floor Covering: Vinyl
- Level: Main
Family room
- Features: Floor Covering: Carpeting
- Level: Lower
Kitchen
- Features: Floor Covering: Vinyl
- Level: Main
Laundry
- Level: Lower
Living room
- Features: Floor Covering: Carpeting
- Level: Main
Storage
- Level: Lower
Sunroom
- Features: Floor Covering: Carpeting
- Level: Main
Heating
- Electric, Forced Air
Cooling
- Ceiling Fan(s), Central Air, Electric
Appliances
- Included: Disposal, Range Hood, Free-Standing Range
Features
- Breakfast Bar
- Basement: Partially Finished
- Has fireplace: No
Interior area
- Total structure area: 2,390
- Total interior livable area: 2,390 sqft
- Finished area above ground: 1,291
- Finished area below ground: 1,099
Property
Parking
- Total spaces: 2
- Parking features: Garage - Attached
- Attached garage spaces: 2
Features
- Levels: One
- Fencing: Fenced
Lot
- Size: 0.27 Acres
- Features: Back Yard
Details
- Parcel number: 093.006.03001140
- Special conditions: Standard
Construction
Type & style
- Home type: SingleFamily
- Architectural style: Split Foyer
- Property subtype: Single Family Residence
Materials
- Vinyl Siding
Condition
- Year built: 1973
Utilities & green energy
- Sewer: Public Sewer
- Water: Public
- Utilities for property: Electricity Connected
Community & neighborhood
Location
- Region: Imperial
- Subdivision: Cottonwood Estates
Other
Other facts
- Listing terms: Cash,Conventional,FHA,VA Loan
Price history
| Date | Event | Price |
|---|---|---|
| 9/29/2025 | Sold | -- |
Source: | ||
| 8/4/2025 | Pending sale | $219,900$92/sqft |
Source: | ||
| 8/2/2025 | Listed for sale | $219,900$92/sqft |
Source: | ||
Public tax history
| Year | Property taxes | Tax assessment |
|---|---|---|
| 2024 | $1,584 +0.6% | $22,200 |
| 2023 | $1,575 +0.1% | $22,200 |
| 2022 | $1,573 -0.1% | $22,200 |
Find assessor info on the county website
Neighborhood: 63052
Nearby schools
GreatSchools rating
- 8/10Raymond & Nancy Hodge Elementary SchoolGrades: K-5Distance: 0.8 mi
- 7/10Seckman Middle SchoolGrades: 6-8Distance: 1.8 mi
- 7/10Seckman Sr. High SchoolGrades: 9-12Distance: 1.8 mi
Schools provided by the listing agent
- Elementary: Raymond & Nancy Hodge Elem.
- Middle: Seckman Middle
- High: Seckman Sr. High
Source: MARIS. This data may not be complete. We recommend contacting the local school district to confirm school assignments for this home.
Get a cash offer in 3 minutes
Find out how much your home could sell for in as little as 3 minutes with a no-obligation cash offer.
Estimated market value
$245,700
