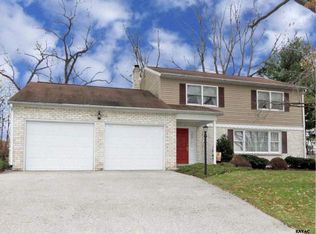This home delivers a lot of punch at this price! If you're looking for a solid, well built home in a well developed neighborhood, this one is it! The brick to grade home offers a classic feel to the home. Many of the large ticket items have been updated and you can spend your time in the home styling and decorating it to your personal tastes! Lots of space and areas for the growing family to enjoy. One of the highlights of the home is the first floor family room that is anchored by the floor to ceiling brick fireplace with a gas log insert. The oversized bedrooms on the second floor have charm and character via the dormer windows. Theres even extra space for you to expand the home in the basement! All of this is located in the Colonial Heights development which is just a hop away from I83 and many major shopping areas. If you need more to convince you, the level back yard backs up to a local farm that creates a peaceful backdrop to this home! Most of the homes in this area are well over 200K. Get your shot to own this home before someone else!
This property is off market, which means it's not currently listed for sale or rent on Zillow. This may be different from what's available on other websites or public sources.
