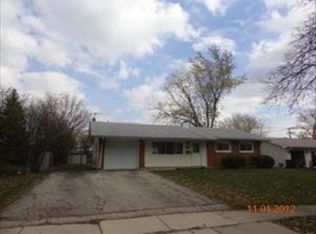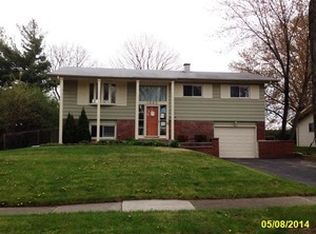Closed
$370,000
1845 Pierce Rd, Hoffman Estates, IL 60169
3beds
1,510sqft
Single Family Residence
Built in 1963
9,583.2 Square Feet Lot
$382,000 Zestimate®
$245/sqft
$2,530 Estimated rent
Home value
$382,000
$344,000 - $424,000
$2,530/mo
Zestimate® history
Loading...
Owner options
Explore your selling options
What's special
Spacious 3 bedroom 1 1/2 bath family home. Freshly painted in a neutral color to go with any decor. All new wood laminate flooring in most rooms. Tile flooring in the kitchen, dining room and bathrooms. Large kitchen with white cabinets and room for everyone to gather! Newer gas stove, stainless steel fridge. Separate living room and family room areas to unwind after work or school. Kitchen is open to the dining room/living room on one end and the family room on the other for an open concept feel. One car garage leads directly to a tiled mudroom. Three sliding doors to choose from for easy access to your patio and large fenced backyard. Plenty of room to entertain, add a fire pit or pergola. Has great play space for your family or dogs. Wood laminate flooring 2025. Roof 2017, GE Washer and stove/oven 2022, SS refrigerator 2025. Asphalt driveway approx. 2021-22. Modern LED lighting. Vinyl double pane windows. Newer bath vanity, toilet and acrylic shower. Note: no bathtub. Close to shopping, parks and I-90 for an easy commute. Well-regarded district 54/211 schools. Come view this charmer before it is gone!
Zillow last checked: 8 hours ago
Listing updated: April 24, 2025 at 01:01am
Listing courtesy of:
Julia Hart 847-971-8592,
Baird & Warner
Bought with:
Giannpaolo Viola
Coldwell Banker Realty
Source: MRED as distributed by MLS GRID,MLS#: 12308968
Facts & features
Interior
Bedrooms & bathrooms
- Bedrooms: 3
- Bathrooms: 2
- Full bathrooms: 1
- 1/2 bathrooms: 1
Primary bedroom
- Features: Flooring (Wood Laminate), Window Treatments (Blinds), Bathroom (Half)
- Level: Main
- Area: 140 Square Feet
- Dimensions: 14X10
Bedroom 2
- Features: Flooring (Wood Laminate), Window Treatments (Blinds)
- Level: Main
- Area: 120 Square Feet
- Dimensions: 12X10
Bedroom 3
- Features: Flooring (Wood Laminate), Window Treatments (Blinds)
- Level: Main
- Area: 99 Square Feet
- Dimensions: 11X9
Dining room
- Features: Flooring (Ceramic Tile)
- Level: Main
- Area: 90 Square Feet
- Dimensions: 10X9
Family room
- Features: Flooring (Wood Laminate)
- Level: Main
- Area: 250 Square Feet
- Dimensions: 10X25
Kitchen
- Features: Kitchen (Galley), Flooring (Ceramic Tile), Window Treatments (Blinds)
- Level: Main
- Area: 170 Square Feet
- Dimensions: 10X17
Laundry
- Features: Flooring (Vinyl)
- Level: Main
- Area: 48 Square Feet
- Dimensions: 6X8
Living room
- Features: Flooring (Wood Laminate), Window Treatments (Curtains/Drapes)
- Level: Main
- Area: 225 Square Feet
- Dimensions: 15X15
Mud room
- Features: Flooring (Ceramic Tile)
- Level: Main
- Area: 70 Square Feet
- Dimensions: 10X7
Heating
- Natural Gas, Forced Air
Cooling
- Central Air
Appliances
- Included: Range, Refrigerator, Washer, Dryer, Range Hood, Gas Water Heater
- Laundry: Main Level, Gas Dryer Hookup, In Unit
Features
- 1st Floor Bedroom, 1st Floor Full Bath
- Flooring: Laminate
- Basement: None
Interior area
- Total structure area: 1,510
- Total interior livable area: 1,510 sqft
Property
Parking
- Total spaces: 1
- Parking features: Asphalt, Garage Door Opener, On Site, Garage Owned, Attached, Garage
- Attached garage spaces: 1
- Has uncovered spaces: Yes
Accessibility
- Accessibility features: No Interior Steps, Wheelchair Adaptable, Disability Access
Features
- Stories: 1
- Patio & porch: Patio
Lot
- Size: 9,583 sqft
- Dimensions: 75 X 126
Details
- Parcel number: 07101120110000
- Special conditions: None
- Other equipment: TV-Cable
Construction
Type & style
- Home type: SingleFamily
- Architectural style: Ranch
- Property subtype: Single Family Residence
Materials
- Wood Siding
- Roof: Asphalt
Condition
- New construction: No
- Year built: 1963
Details
- Builder model: RANCH
Utilities & green energy
- Electric: Circuit Breakers, 100 Amp Service
- Sewer: Public Sewer
- Water: Lake Michigan, Public
Community & neighborhood
Security
- Security features: Carbon Monoxide Detector(s)
Community
- Community features: Park, Curbs, Sidewalks
Location
- Region: Hoffman Estates
Other
Other facts
- Listing terms: FHA
- Ownership: Fee Simple
Price history
| Date | Event | Price |
|---|---|---|
| 4/22/2025 | Sold | $370,000+5.7%$245/sqft |
Source: | ||
| 3/29/2025 | Contingent | $350,000$232/sqft |
Source: | ||
| 3/24/2025 | Listed for sale | $350,000+20488.2%$232/sqft |
Source: | ||
| 7/18/2024 | Listing removed | -- |
Source: MRED as distributed by MLS GRID #11942793 Report a problem | ||
| 2/7/2024 | Listed for rent | $2,400$2/sqft |
Source: MRED as distributed by MLS GRID #11942793 Report a problem | ||
Public tax history
| Year | Property taxes | Tax assessment |
|---|---|---|
| 2023 | $8,593 +3.3% | $28,000 |
| 2022 | $8,316 +12.8% | $28,000 +27.2% |
| 2021 | $7,374 +2.4% | $22,010 |
Find assessor info on the county website
Neighborhood: Highlands
Nearby schools
GreatSchools rating
- 8/10Lincoln Prairie SchoolGrades: K-8Distance: 0.3 mi
- 10/10Hoffman Estates High SchoolGrades: 9-12Distance: 1.3 mi
- 9/10Dwight D Eisenhower Junior High SchoolGrades: 7-8Distance: 0.8 mi
Schools provided by the listing agent
- Elementary: Winston Churchill Elementary Sch
- Middle: Eisenhower Junior High School
- High: Hoffman Estates High School
- District: 54
Source: MRED as distributed by MLS GRID. This data may not be complete. We recommend contacting the local school district to confirm school assignments for this home.

Get pre-qualified for a loan
At Zillow Home Loans, we can pre-qualify you in as little as 5 minutes with no impact to your credit score.An equal housing lender. NMLS #10287.
Sell for more on Zillow
Get a free Zillow Showcase℠ listing and you could sell for .
$382,000
2% more+ $7,640
With Zillow Showcase(estimated)
$389,640
