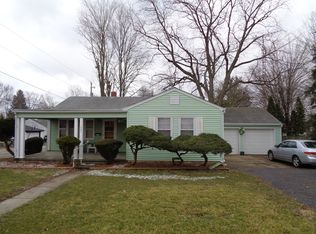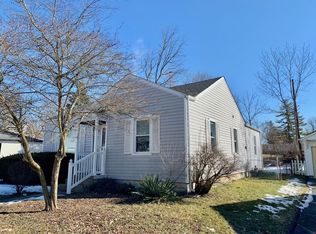This charming 3 bed, 1.5 bath home offers many updates and plenty of storage space in a quiet, country setting. Updates include new furnace 2022, roof 2020, remodeled kitchen including new stainless-steel appliances, refinished hardwood floors, many new windows, updated full bath, and all new interior paint in 2020. The main floor hosts 2 of the bedrooms and full bath. Upstairs you will find the third bedroom with fresh carpet. The partially finished basement features a wet bar, half bath, room for storage, and a laundry room. The oversized two-car garage has room for storage, a workshop, or a home gym.
This property is off market, which means it's not currently listed for sale or rent on Zillow. This may be different from what's available on other websites or public sources.


