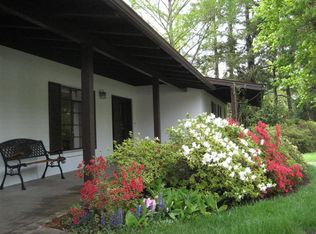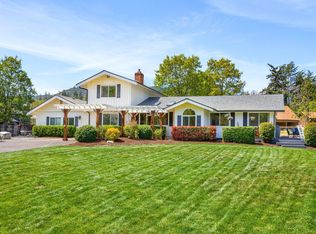This incredibly unique 5+ acre equestrian home has the historical style of Jacksonville w/all the modern comforts. It offers a variety of fruit & nut trees irrigated w/year round pond, a multi-natural system pool perfect for those concerned w/optimizing health, an incredible high end filtration system that serves the house w/pristine drinking water from every faucet including the barn & chicken coop. At the heart of this home is a remodeled kitchen w/French doors that open to a screened in patio. One can feel the grandeur of times past upon entering the home's high ceilings, hard wood floors, crown molding, & elegant staircase leading upstairs featuring 5 bedrooms & study including 2 en-suites. There are 7 fireplaces in all, including a wood burning, pellet & gas insert to assist the creation of a variety of ambiance. The attic & basement creates the perfect space for a variety of uses. Additional out buildings and 6 stall-barn make this property one you simply don't want to miss!
This property is off market, which means it's not currently listed for sale or rent on Zillow. This may be different from what's available on other websites or public sources.


