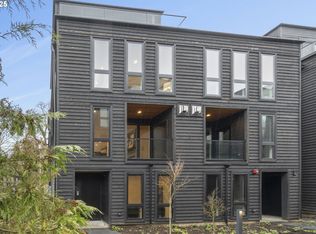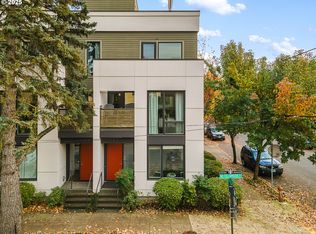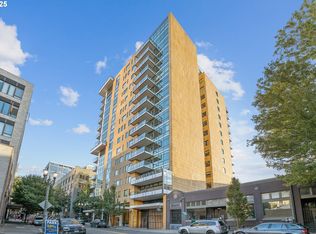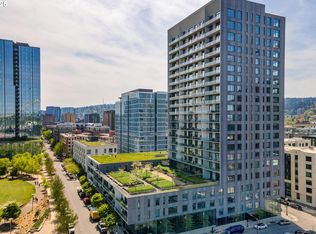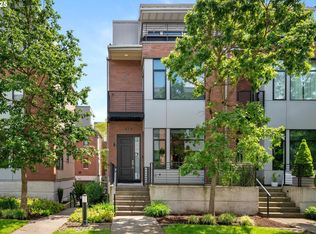Nestled at the edge of Forest Park, enjoy life in an established quiet neighborhood in your stunning contemporary home in the Balch Creek Townhomes. Thoughtfully designed by FieldWorks, this home features clean lines and fine finishes - custom cabinetry throughout, wide plank hardwood floors, polished concrete, and impressive walls of windows. This home (the smaller of the two available floorplan types) has 2 bedrooms and a first floor bonus / office area. Living room is anchored with a beautiful fireplace with custom European plaster surround, and tons of built in storage. Kitchen features a large island with extra seating, Viking appliances, slab quartz counters, and access to a covered patio with storage space. The primary bedroom features custom cabinetry based storage closets, and a luxurious ensuite bath with glass enclosed shower, Duravit fixtures, and elegant tile floors with beautiful accent shower tiles. The guest bedroom also features custom cabinetry based storage and easy access to a large hall bathroom with tons of storage for linens and products. One car attached garage (wired for EV) has lots of extra storage space, and is accessed secured via a secure gated driveway entry. A bold, modern development with easy access to the Thurman corridor and all its shops, bakeries and dining.
Active
$825,000
1845 NW 28th Ave #6A, Portland, OR 97210
2beds
1,458sqft
Est.:
Residential, Condominium, Townhouse
Built in 2021
-- sqft lot
$-- Zestimate®
$566/sqft
$182/mo HOA
What's special
Beautiful fireplaceClean linesFine finishesStunning contemporary homeBuilt in storageCustom european plaster surroundDuravit fixtures
- 308 days |
- 354 |
- 15 |
Zillow last checked: 8 hours ago
Listing updated: December 11, 2025 at 04:25pm
Listed by:
Blake Ellis blake@ellisnw.com,
Windermere Realty Trust
Source: RMLS (OR),MLS#: 647656280
Tour with a local agent
Facts & features
Interior
Bedrooms & bathrooms
- Bedrooms: 2
- Bathrooms: 3
- Full bathrooms: 2
- Partial bathrooms: 1
- Main level bathrooms: 1
Rooms
- Room types: Bonus Room, Bedroom 2, Dining Room, Family Room, Kitchen, Living Room, Primary Bedroom
Primary bedroom
- Features: Builtin Features, Floor3rd, Suite, Wallto Wall Carpet
- Level: Upper
- Area: 180
- Dimensions: 12 x 15
Bedroom 2
- Features: Builtin Features, Floor3rd, Wallto Wall Carpet
- Level: Upper
- Area: 121
- Dimensions: 11 x 11
Dining room
- Features: Hardwood Floors
- Level: Main
- Area: 121
- Dimensions: 11 x 11
Kitchen
- Features: Builtin Refrigerator, Dishwasher, Gas Appliances, Hardwood Floors, Island, Microwave, Pantry, Free Standing Range, Quartz
- Level: Upper
- Area: 88
- Width: 11
Living room
- Features: Builtin Features, Fireplace, Hardwood Floors
- Level: Upper
- Area: 380
- Dimensions: 19 x 20
Heating
- Heat Pump, Mini Split, Fireplace(s)
Cooling
- Heat Pump
Appliances
- Included: Built-In Refrigerator, Dishwasher, Disposal, Free-Standing Gas Range, Free-Standing Range, Microwave, Plumbed For Ice Maker, Range Hood, Stainless Steel Appliance(s), Gas Appliances, Tankless Water Heater
- Laundry: Hookup Available, Laundry Room
Features
- Floor 3rd, High Speed Internet, Quartz, Built-in Features, Kitchen Island, Pantry, Suite
- Flooring: Concrete, Hardwood, Tile, Wall to Wall Carpet
- Windows: Double Pane Windows
- Basement: None
- Number of fireplaces: 1
- Fireplace features: Gas
Interior area
- Total structure area: 1,458
- Total interior livable area: 1,458 sqft
Property
Parking
- Total spaces: 1
- Parking features: Garage Door Opener, Attached
- Attached garage spaces: 1
Accessibility
- Accessibility features: Garage On Main, Walkin Shower, Accessibility
Features
- Stories: 3
- Patio & porch: Covered Deck
Lot
- Features: Gated, Level
Details
- Parcel number: R719023
Construction
Type & style
- Home type: Townhouse
- Architectural style: Contemporary
- Property subtype: Residential, Condominium, Townhouse
Materials
- Cedar, Metal Siding
- Foundation: Slab
- Roof: Membrane
Condition
- New Construction
- New construction: Yes
- Year built: 2021
Utilities & green energy
- Gas: Gas
- Sewer: Public Sewer
- Water: Public
- Utilities for property: Cable Connected, DSL
Green energy
- Water conservation: Dual Flush Toilet
Community & HOA
Community
- Security: Fire Sprinkler System, Intercom Entry, Security Gate
- Subdivision: Nw Portland / Balch Creek Th
HOA
- Has HOA: Yes
- Amenities included: All Landscaping, Exterior Maintenance, Gated, Insurance, Management
- HOA fee: $182 monthly
Location
- Region: Portland
Financial & listing details
- Price per square foot: $566/sqft
- Annual tax amount: $11,674
- Date on market: 2/7/2025
- Listing terms: Cash,Conventional
- Road surface type: Paved
Estimated market value
Not available
Estimated sales range
Not available
Not available
Price history
Price history
| Date | Event | Price |
|---|---|---|
| 2/11/2025 | Listed for sale | $825,000$566/sqft |
Source: | ||
Public tax history
Public tax history
Tax history is unavailable.BuyAbility℠ payment
Est. payment
$5,115/mo
Principal & interest
$3991
Property taxes
$653
Other costs
$471
Climate risks
Neighborhood: Northwest
Nearby schools
GreatSchools rating
- 5/10Chapman Elementary SchoolGrades: K-5Distance: 0.2 mi
- 5/10West Sylvan Middle SchoolGrades: 6-8Distance: 3.3 mi
- 8/10Lincoln High SchoolGrades: 9-12Distance: 1.4 mi
Schools provided by the listing agent
- Elementary: Chapman
- Middle: West Sylvan
- High: Lincoln
Source: RMLS (OR). This data may not be complete. We recommend contacting the local school district to confirm school assignments for this home.
- Loading
- Loading
